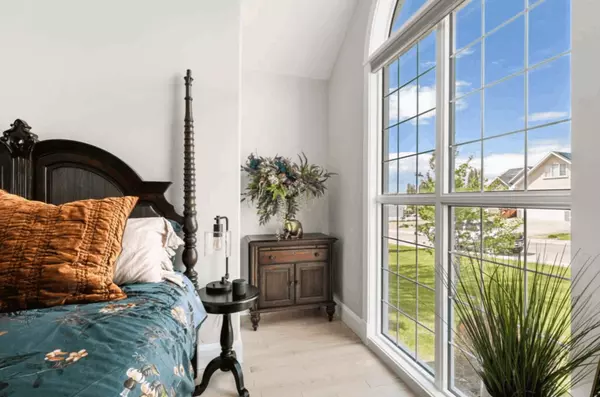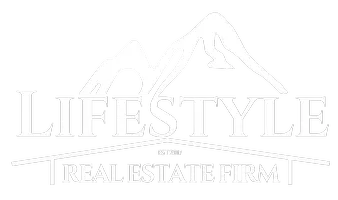19930 Wambli LN Huson, MT 59846
UPDATED:
Key Details
Property Type Single Family Home
Sub Type Single Family Residence
Listing Status Active
Purchase Type For Sale
Square Footage 4,000 sqft
Price per Sqft $243
Subdivision Elk Meadows Ranchettes
MLS Listing ID 30026250
Style Multi-Level,Tri-Level
Bedrooms 3
Full Baths 2
Three Quarter Bath 1
Construction Status Updated/Remodeled
HOA Fees $577/ann
HOA Y/N Yes
Year Built 1993
Annual Tax Amount $6,633
Tax Year 2023
Lot Size 7.000 Acres
Acres 7.0
Property Sub-Type Single Family Residence
Property Description
Location
State MT
County Missoula
Zoning 1
Rooms
Basement Finished
Interior
Interior Features Fireplace, Open Floorplan, Vaulted Ceiling(s), Walk-In Closet(s), Wired for Sound
Heating Baseboard, Electric, Forced Air, Gas, Hot Water, Propane, Wood Stove
Cooling Central Air
Fireplaces Number 3
Fireplace Yes
Appliance Dryer, Dishwasher, Microwave, Range, Refrigerator, Washer
Laundry Washer Hookup
Exterior
Exterior Feature Fire Pit, Propane Tank - Owned
Parking Features Additional Parking, Garage, Garage Door Opener, Heated Garage
Garage Spaces 2.0
Fence Chain Link
Utilities Available High Speed Internet Available, Propane, Phone Connected
Amenities Available None
View Y/N Yes
Water Access Desc Community/Coop
View Mountain(s), Trees/Woods
Roof Type Asphalt
Porch Covered, Deck, Front Porch
Private Pool No
Building
Lot Description Back Yard, Corners Marked, Front Yard, Gentle Sloping, Landscaped, Secluded, Sprinklers In Ground, Views, Wooded
Entry Level Three Or More
Foundation Poured
Sewer Private Sewer, Septic Tank
Water Community/Coop
Architectural Style Multi-Level, Tri-Level
Level or Stories Three Or More
Additional Building Workshop
New Construction No
Construction Status Updated/Remodeled
Schools
School District District No. 40
Others
HOA Name ELK MEADOWS RANCHETTES
HOA Fee Include Road Maintenance,Snow Removal,Trash
Senior Community No
Tax ID 04242713103040000
Security Features Carbon Monoxide Detector(s),Smoke Detector(s)
Acceptable Financing Cash, Conventional, FHA, VA Loan
Listing Terms Cash, Conventional, FHA, VA Loan
Special Listing Condition Standard
GET MORE INFORMATION




