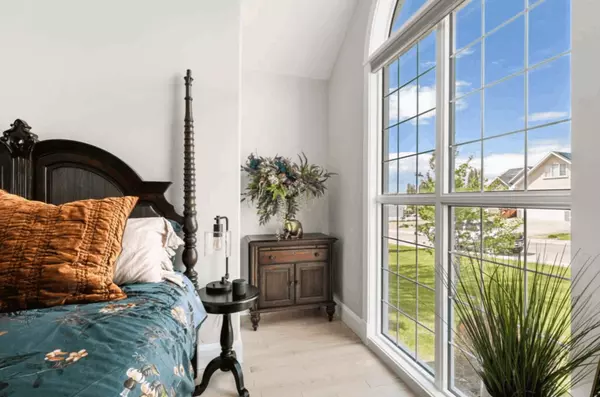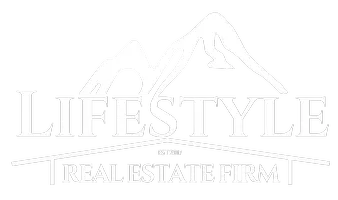100 Big Indian Gulch RD Montana City, MT 59634
UPDATED:
Key Details
Property Type Single Family Home
Sub Type Single Family Residence
Listing Status Active
Purchase Type For Sale
Square Footage 7,700 sqft
Price per Sqft $441
MLS Listing ID 30028689
Style Modern
Bedrooms 4
Full Baths 2
Half Baths 1
Three Quarter Bath 1
Construction Status See Remarks
HOA Y/N No
Year Built 2020
Annual Tax Amount $12,358
Tax Year 2023
Lot Size 26.710 Acres
Acres 26.71
Property Sub-Type Single Family Residence
Property Description
Location
State MT
County Jefferson
Rooms
Basement Daylight, Partially Finished, Walk-Out Access
Interior
Interior Features Fireplace, Main Level Primary, Open Floorplan, Vaulted Ceiling(s), Walk-In Closet(s), Additional Living Quarters
Heating Forced Air, Gas, Hot Water, Propane, Radiant
Cooling Central Air
Fireplaces Number 1
Fireplace Yes
Appliance Dryer, Dishwasher, Freezer, Microwave, Range, Refrigerator, Trash Compactor, Washer, Propane Water Heater
Laundry Washer Hookup
Exterior
Exterior Feature Balcony, Garden, Hot Tub/Spa, Rain Gutters, Storage, Propane Tank - Owned
Parking Features Additional Parking, Circular Driveway, Garage, Garage Door Opener, Heated Garage
Garage Spaces 3.0
Utilities Available Electricity Connected, Propane, Underground Utilities
View Y/N Yes
Water Access Desc Private,Shared Well
View Mountain(s), Valley, Trees/Woods
Porch Covered, Front Porch, Patio, Side Porch, Balcony
Building
Lot Description Back Yard, Front Yard, Garden, Gentle Sloping, Landscaped, Secluded, Sprinklers In Ground, Split Possible, Views, Wooded
Entry Level Three Or More
Foundation Poured
Water Private, Shared Well
Architectural Style Modern
Level or Stories Three Or More
Additional Building Greenhouse, Poultry Coop, Workshop
New Construction No
Construction Status See Remarks
Others
Senior Community No
Tax ID 51178518201250000
Security Features Carbon Monoxide Detector(s),Smoke Detector(s)
Special Listing Condition Standard
Virtual Tour https://my.matterport.com/show/?m=sN7gnPMGe1Z&mls=1
GET MORE INFORMATION




