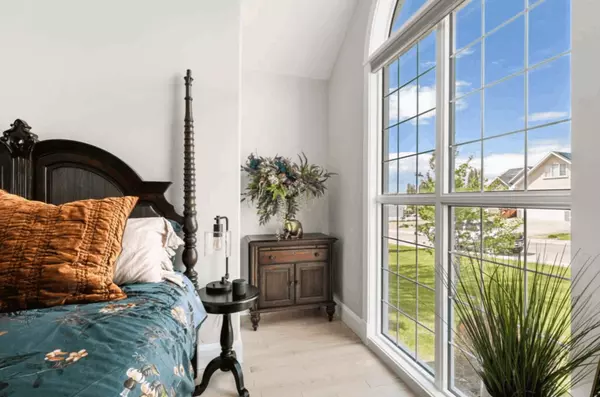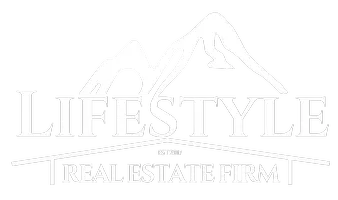640 Central AVE Eureka, MT 59917
UPDATED:
Key Details
Property Type Manufactured Home
Sub Type Manufactured Home
Listing Status Active
Purchase Type For Sale
Square Footage 616 sqft
Price per Sqft $462
MLS Listing ID 30030555
Style Other
Bedrooms 1
Full Baths 1
HOA Y/N No
Year Built 2016
Annual Tax Amount $1,640
Tax Year 2023
Lot Size 0.650 Acres
Acres 0.65
Property Sub-Type Manufactured Home
Property Description
Location
State MT
County Lincoln
Zoning None
Rooms
Basement Crawl Space, Full
Interior
Interior Features Main Level Primary, Open Floorplan, Vaulted Ceiling(s)
Heating Ductless, Forced Air, Heat Pump, Wall Furnace
Cooling Ductless, Wall Unit(s)
Fireplace No
Appliance Dryer, Dishwasher, Disposal, Microwave, Range, Refrigerator, Washer
Laundry Washer Hookup
Exterior
Exterior Feature Breezeway, Garden, RV Hookup
Parking Features RV Access/Parking
Garage Spaces 1.0
Fence Partial, Wire
Utilities Available Electricity Connected, Phone Connected
View Y/N Yes
Water Access Desc Public
View City, Meadow, Mountain(s), Residential, Valley, Trees/Woods
Roof Type Asphalt
Porch Deck, Patio, Side Porch
Building
Lot Description Back Yard, Cul-De-Sac, Front Yard, Garden, Gentle Sloping, Landscaped, Orchard(s), Views
Foundation Poured, Pillar/Post/Pier
Sewer Public Sewer
Water Public
Architectural Style Other
Additional Building Shed(s)
New Construction No
Schools
School District District No. 13
Others
Senior Community No
Tax ID 56482314130130000
Security Features Smoke Detector(s)
Acceptable Financing Cash, Conventional
Listing Terms Cash, Conventional
Special Listing Condition Standard
GET MORE INFORMATION




