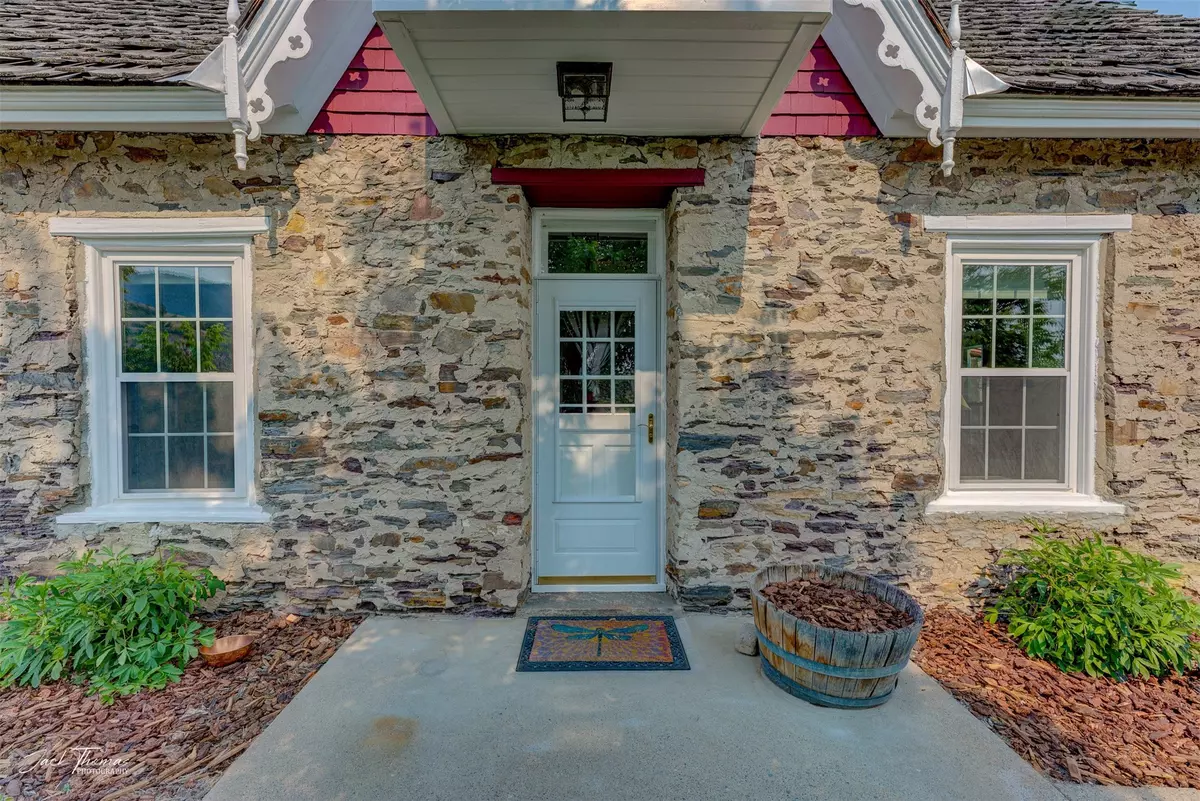2 Beds
1 Bath
1,057 SqFt
2 Beds
1 Bath
1,057 SqFt
Key Details
Property Type Single Family Home
Sub Type Single Family Residence
Listing Status Active
Purchase Type For Sale
Square Footage 1,057 sqft
Price per Sqft $405
MLS Listing ID 30031767
Style Victorian
Bedrooms 2
Full Baths 1
HOA Y/N No
Year Built 1870
Annual Tax Amount $3,938
Tax Year 2023
Lot Size 0.288 Acres
Acres 0.288
Property Description
Location
State MT
County Lewis And Clark
Rooms
Basement None
Interior
Heating Gas, Hot Water
Fireplace No
Appliance Dryer, Dishwasher, Microwave, Range, Refrigerator, Washer
Exterior
Fence Front Yard
Utilities Available Electricity Connected, Natural Gas Connected, High Speed Internet Available
Waterfront No
Water Access Desc Public
Roof Type Wood
Building
Entry Level Two
Foundation Poured
Sewer Public Sewer
Water Public
Architectural Style Victorian
Level or Stories Two
Additional Building Shed(s)
New Construction No
Others
Senior Community No
Tax ID 05188736120230000
Acceptable Financing Cash, Conventional
Listing Terms Cash, Conventional
Special Listing Condition Standard







