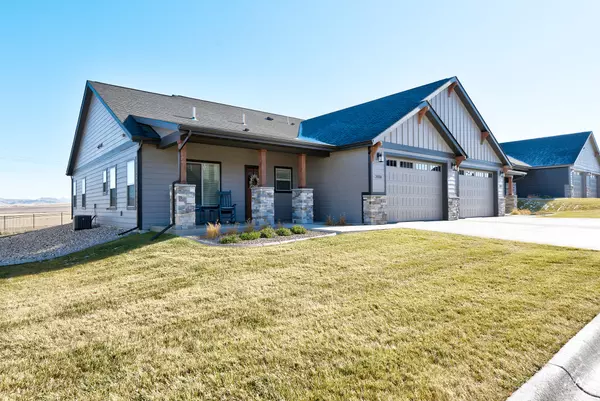3 Beds
2 Baths
1,874 SqFt
3 Beds
2 Baths
1,874 SqFt
Key Details
Property Type Condo
Sub Type Condominium
Listing Status Active
Purchase Type For Sale
Square Footage 1,874 sqft
Price per Sqft $285
MLS Listing ID 30036196
Style Ranch
Bedrooms 3
Full Baths 1
Three Quarter Bath 1
HOA Fees $180/mo
HOA Y/N Yes
Year Built 2021
Annual Tax Amount $4,546
Tax Year 2023
Property Description
Location
State MT
County Lewis And Clark
Community Playground, Park, Street Lights, Sidewalks
Zoning Planned Development
Rooms
Basement Crawl Space
Interior
Interior Features Main Level Primary, Open Floorplan, Walk-In Closet(s)
Heating Forced Air
Cooling Central Air
Fireplace No
Appliance Dishwasher, Disposal, Humidifier, Microwave, Range, Refrigerator
Laundry Washer Hookup
Exterior
Garage Spaces 2.0
Community Features Playground, Park, Street Lights, Sidewalks
Utilities Available Electricity Connected, Natural Gas Connected, High Speed Internet Available, Underground Utilities
Amenities Available Basketball Court, Dog Park, Landscaping, Playground, Park, Snow Removal, See Remarks
Waterfront No
View Y/N Yes
Water Access Desc Public
View Mountain(s)
Roof Type Asphalt
Porch Covered, Deck, Front Porch
Building
Lot Description Landscaped, Sprinklers In Ground, Views, Level
Foundation Poured
Sewer Public Sewer
Water Public
Architectural Style Ranch
New Construction No
Others
HOA Name Mountain View Meadows
HOA Fee Include Common Area Maintenance,Maintenance Grounds,Maintenance Structure,Road Maintenance,See Remarks,Snow Removal
Senior Community No
Tax ID 05188835411017005
Security Features Carbon Monoxide Detector(s),Smoke Detector(s)
Acceptable Financing Cash, Conventional, VA Loan
Listing Terms Cash, Conventional, VA Loan
Special Listing Condition Standard







