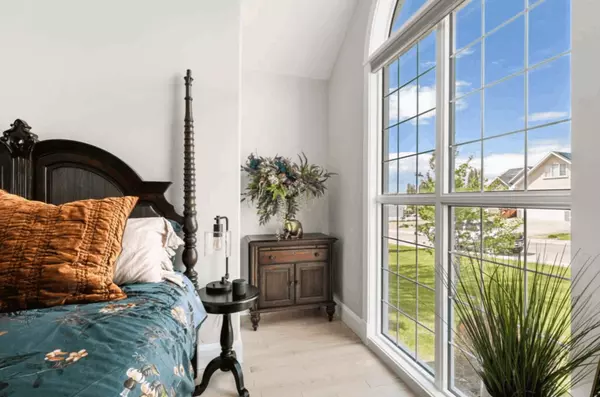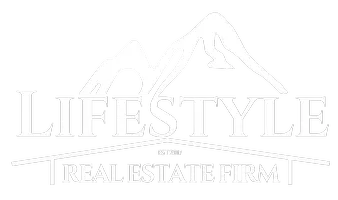31 Prospect DR Great Falls, MT 59405
UPDATED:
Key Details
Property Type Single Family Home
Sub Type Single Family Residence
Listing Status Active Under Contract
Purchase Type For Sale
Square Footage 6,894 sqft
Price per Sqft $129
MLS Listing ID 30043504
Style Other
Bedrooms 6
Full Baths 2
Half Baths 2
Three Quarter Bath 2
Construction Status Updated/Remodeled
HOA Y/N No
Year Built 1971
Annual Tax Amount $7,969
Tax Year 2024
Lot Size 0.390 Acres
Acres 0.39
Property Sub-Type Single Family Residence
Property Description
Location
State MT
County Cascade
Community Curbs, Park
Zoning 1
Rooms
Basement Finished
Interior
Interior Features Central Vacuum
Heating Forced Air, Gas
Cooling Central Air
Fireplaces Number 2
Fireplace Yes
Appliance Dryer, Dishwasher, Disposal, Microwave, Range, Refrigerator, Washer
Laundry Washer Hookup
Exterior
Parking Features Additional Parking, Garage, Garage Door Opener, Heated Garage
Garage Spaces 3.0
Fence Chain Link
Community Features Curbs, Park
Utilities Available Cable Available, Electricity Connected, Natural Gas Connected, High Speed Internet Available, Phone Available
View Y/N Yes
Water Access Desc Public
Roof Type Asphalt
Porch Patio, See Remarks
Building
Lot Description Bluff, Back Yard, Front Yard, Landscaped, Sprinklers In Ground, Views
Foundation Poured
Sewer Public Sewer
Water Public
Architectural Style Other
Additional Building Other
New Construction No
Construction Status Updated/Remodeled
Others
Senior Community No
Tax ID 02301514104230000
Security Features Security System
Acceptable Financing Cash, Conventional, VA Loan
Listing Terms Cash, Conventional, VA Loan
Special Listing Condition Standard
Virtual Tour https://youtu.be/RNr9lgRAad4?si=oWbmmylXw3xfaEE-
GET MORE INFORMATION




