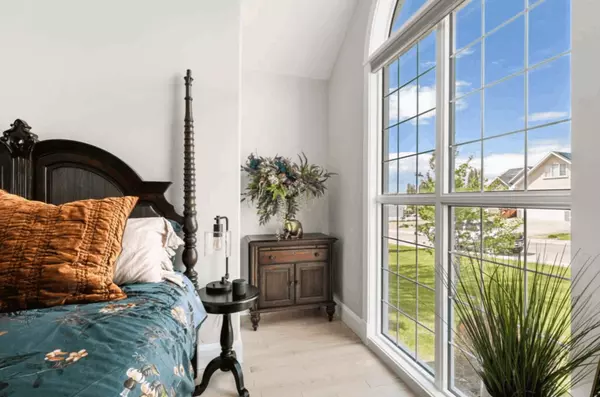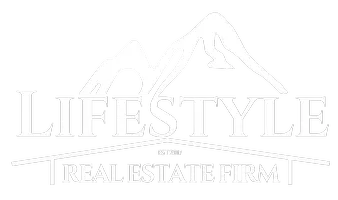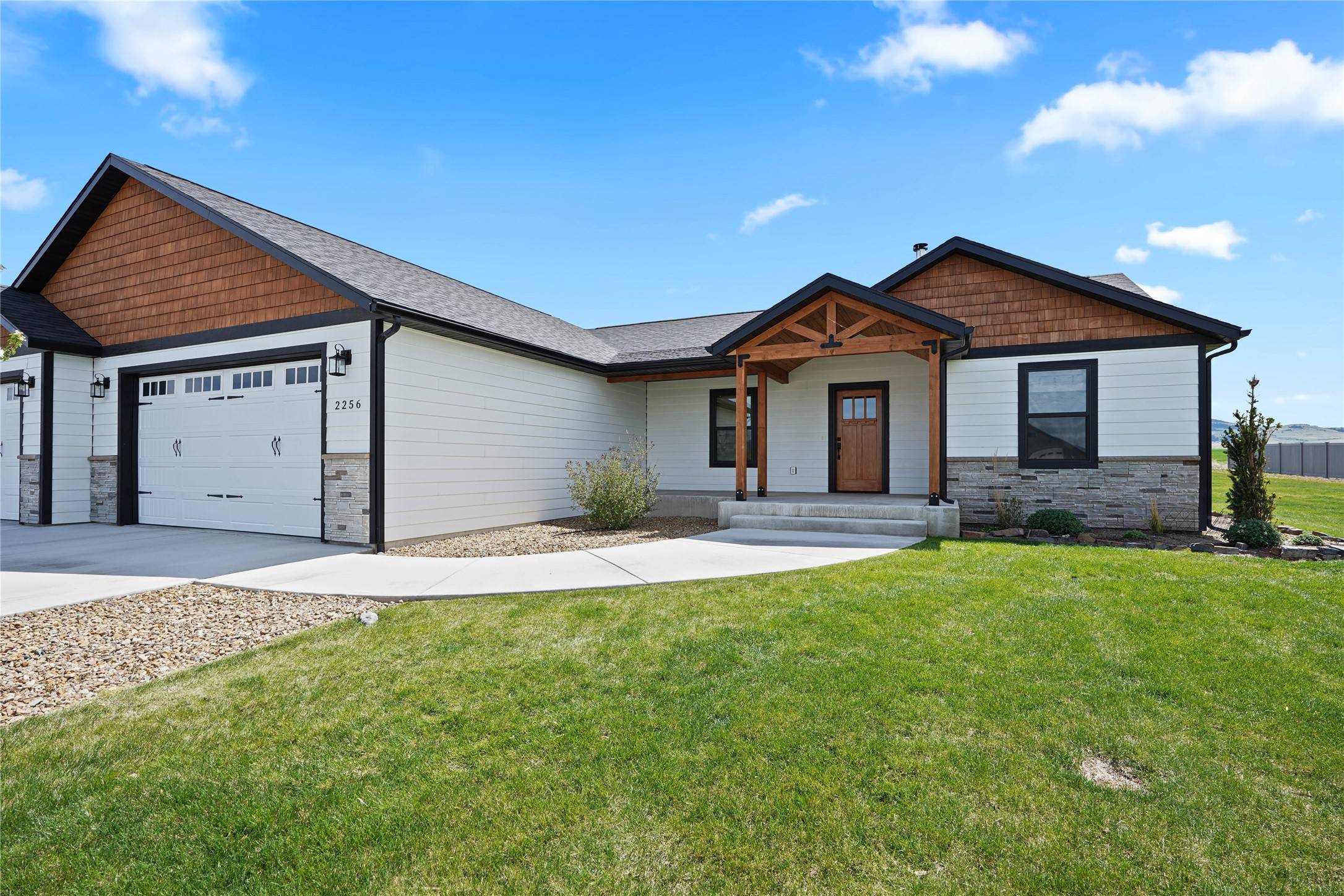2256 Spring Wheat LOOP East Helena, MT 59635
UPDATED:
Key Details
Property Type Single Family Home
Sub Type Single Family Residence
Listing Status Active
Purchase Type For Sale
Square Footage 1,895 sqft
Price per Sqft $363
MLS Listing ID 30044363
Style Modern
Bedrooms 3
Full Baths 2
HOA Y/N No
Year Built 2022
Annual Tax Amount $5,374
Tax Year 2024
Lot Size 2.040 Acres
Acres 2.04
Property Sub-Type Single Family Residence
Property Description
Step inside to an open-concept floor plan filled with natural light, warm wood beams, and a cozy Lopi wood-burning stove. Expansive, floor-to-ceiling windows showcase stunning mountain vistas, while premium blackout shades add privacy when needed. The chef's kitchen is both stylish and practical, featuring quartz countertops, a farmhouse sink, and a custom walk-in pantry by Home Beautifiers, complete with built-in shelving and ample storage. The luxurious primary suite is a true retreat, featuring a tray ceiling with wood detailing, a sliding barn door, and a spa-inspired en suite with heated tile floors, a freestanding 54” soaking tub, and a walk-in tile shower with rain shower head. The oversized walk-in closet, also custom-designed by Home Beautifiers, offers excellent organization with built-in drawers, shelving, and storage solutions.
Each bedroom is outfitted with a ceiling fan for year-round comfort, and the mudroom/laundry area, accessible directly from the garage, adds convenience to everyday living.
The finished 3-car garage is fully insulated and OSB-lined, with propane plumbing for future heat. The third bay is separately enclosed and insulated, ideal for a workshop, home gym, or additional storage. Outside, a paved 30' carport offers extra covered parking, and a 50 Amp RV hookup plus generator-ready electrical gives you peace of mind and flexibility.
Take full advantage of the Montana outdoors from the expansive 20'x28' back deck, built with “Cool-touch” composite decking and reinforced to support a hot tub or future four-season room. The fenced backyard includes a 10-zone irrigation system, mature landscaping with over 20 trees added in the last three years, and water stubs for future gardening. There's also a large gravel parking area and a buried electric dog fence to keep your four-legged friends safe.
Located just 10 miles from Helena and 7.5 miles from Canyon Ferry Lake, this turn-key property offers the best of both worlds...quiet, private living with easy access to town and recreation.
Don't miss this rare opportunity to own a stunning Montana retreat and schedule your private showing today!
Location
State MT
County Lewis And Clark
Zoning rural residential Mixed Use
Rooms
Basement Crawl Space
Interior
Interior Features Open Floorplan, Vaulted Ceiling(s), Walk-In Closet(s)
Heating Forced Air, Propane, Wood Stove
Fireplace No
Appliance Dryer, Dishwasher, Range, Refrigerator, Water Softener, Washer
Laundry Washer Hookup
Exterior
Exterior Feature Rain Gutters, Propane Tank - Leased
Garage Spaces 3.0
Carport Spaces 1
Fence Electric, Vinyl
Utilities Available Cable Available, Electricity Connected, High Speed Internet Available, Propane
Water Access Desc Private,Well
Roof Type Asphalt
Porch Deck, Other
Private Pool No
Building
Lot Description Level
Foundation Poured
Sewer Private Sewer, Septic Tank
Water Private, Well
Architectural Style Modern
New Construction No
Others
Senior Community No
Tax ID 05188936101510000
Acceptable Financing Cash, Conventional, FHA, VA Loan
Listing Terms Cash, Conventional, FHA, VA Loan
Special Listing Condition Standard
GET MORE INFORMATION




