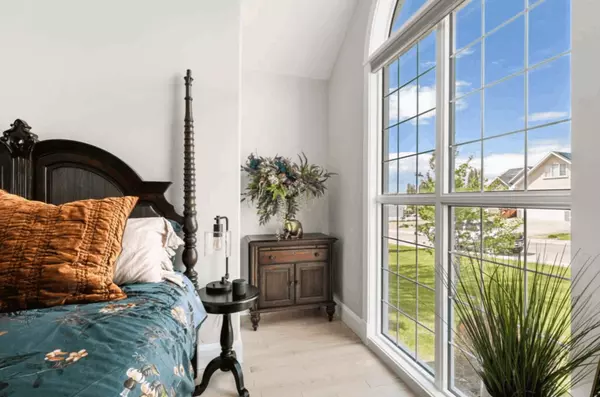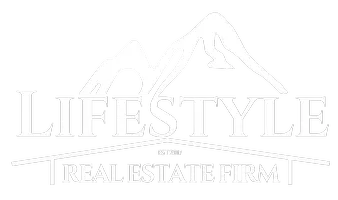521 Clarke ST Helena, MT 59601
UPDATED:
Key Details
Property Type Single Family Home
Sub Type Single Family Residence
Listing Status Active
Purchase Type For Sale
Square Footage 2,839 sqft
Price per Sqft $269
MLS Listing ID 30044188
Style Victorian
Bedrooms 4
Full Baths 1
Half Baths 1
Three Quarter Bath 1
HOA Y/N No
Year Built 1890
Annual Tax Amount $6,108
Tax Year 2024
Lot Size 0.267 Acres
Acres 0.267
Property Sub-Type Single Family Residence
Property Description
Location
State MT
County Lewis And Clark
Zoning R-1
Rooms
Basement Finished
Interior
Interior Features Fireplace, Walk-In Closet(s)
Heating Forced Air, Gas
Fireplaces Number 1
Fireplace Yes
Appliance Dryer, Dishwasher, Range, Refrigerator, Washer
Laundry Washer Hookup
Exterior
Exterior Feature Garden, Storage
Parking Features Additional Parking, Gated, On Street
Garage Spaces 3.0
Utilities Available Electricity Connected, Natural Gas Connected
Water Access Desc Public
Roof Type Asphalt
Porch Covered, Deck, Front Porch, Patio, Porch, Wrap Around
Building
Entry Level Three Or More
Foundation Stone
Sewer Public Sewer
Water Public
Architectural Style Victorian
Level or Stories Three Or More
New Construction No
Others
Senior Community No
Tax ID 05188725406150000
Security Features Smoke Detector(s)
Acceptable Financing Cash, Conventional, FHA, VA Loan
Listing Terms Cash, Conventional, FHA, VA Loan
Special Listing Condition Standard
GET MORE INFORMATION




