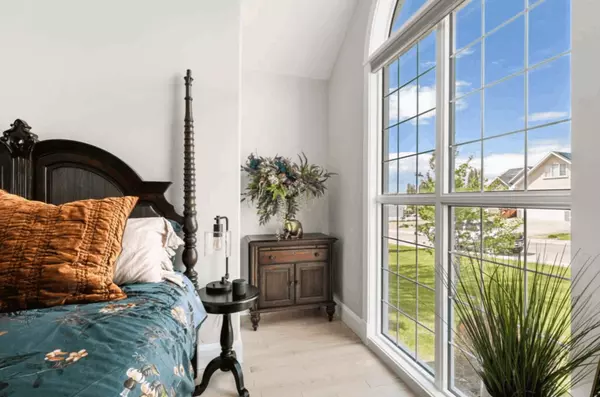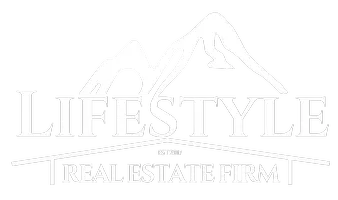See all 47 photos
$529,000
Est. payment /mo
5 Beds
3 Baths
4,896 SqFt
Active
624 4th AVE Havre, MT 59501
REQUEST A TOUR If you would like to see this home without being there in person, select the "Virtual Tour" option and your advisor will contact you to discuss available opportunities.
In-PersonVirtual Tour
UPDATED:
Key Details
Property Type Single Family Home
Sub Type Single Family Residence
Listing Status Active
Purchase Type For Sale
Square Footage 4,896 sqft
Price per Sqft $108
MLS Listing ID 30046192
Style Other
Bedrooms 5
Full Baths 1
Half Baths 1
Three Quarter Bath 1
HOA Y/N No
Year Built 1920
Annual Tax Amount $2,949
Tax Year 2024
Lot Size 8400.000 Acres
Acres 8400.0
Property Sub-Type Single Family Residence
Property Description
TIMELESS TREASURE ON 4TH | Nestled on a picturesque tree-lined avenue in Havre, this classic two-story home masterfully blends history and luxury. Built in the 1920s, it boasts incredible craftsmanship and stands as a testament to timeless elegance. The property features beautifully designed rooms across three floors, perfect for entertaining large and small gatherings.
As you step inside, the warm and welcoming entryway invites you through original glass doors into the heart of this stunning home. Large windows flood the space with natural light, and the expansive living room flows seamlessly into the formal dining room, which provides easy access to the eat-in kitchen. The kitchen boasts modern amenities, including a beautiful bay window and heated tile floor.
Additional features include two well-appointed rooms, currently used as an office and den, as well as hardwood floors adding warmth to most of the first and second stories. The curved staircases connect the living room and kitchen to the five upstairs bedrooms. The main bathroom offers a spa-like experience, with a large walk-in glass block shower and slipper soaker tub.
The property also features a cozy basement with a dry bar and pellet stove, perfect for entertaining or relaxation. The mature landscape becomes an extension of the home, with beautiful plantings and outdoor gathering spaces.
With exceptional proximity to downtown, schools, and local amenities, this property offers a smooth and enjoyable lifestyle. The two-car garage has alley access and a large parking pad. Meticulously maintained, this home is the ideal move-in ready property for someone who appreciates historic architecture with modern amenities. Schedule your private showing today to make this Montana dream home yours!
As you step inside, the warm and welcoming entryway invites you through original glass doors into the heart of this stunning home. Large windows flood the space with natural light, and the expansive living room flows seamlessly into the formal dining room, which provides easy access to the eat-in kitchen. The kitchen boasts modern amenities, including a beautiful bay window and heated tile floor.
Additional features include two well-appointed rooms, currently used as an office and den, as well as hardwood floors adding warmth to most of the first and second stories. The curved staircases connect the living room and kitchen to the five upstairs bedrooms. The main bathroom offers a spa-like experience, with a large walk-in glass block shower and slipper soaker tub.
The property also features a cozy basement with a dry bar and pellet stove, perfect for entertaining or relaxation. The mature landscape becomes an extension of the home, with beautiful plantings and outdoor gathering spaces.
With exceptional proximity to downtown, schools, and local amenities, this property offers a smooth and enjoyable lifestyle. The two-car garage has alley access and a large parking pad. Meticulously maintained, this home is the ideal move-in ready property for someone who appreciates historic architecture with modern amenities. Schedule your private showing today to make this Montana dream home yours!
Location
State MT
County Hill
Rooms
Basement Full
Interior
Fireplace No
Appliance Dishwasher, Range, Refrigerator
Laundry Washer Hookup
Exterior
Garage Spaces 2.0
Building
Foundation See Remarks
Architectural Style Other
New Construction No
Others
Senior Community No
Tax ID 12444108104030000
Special Listing Condition Standard
Listed by Property West
GET MORE INFORMATION




