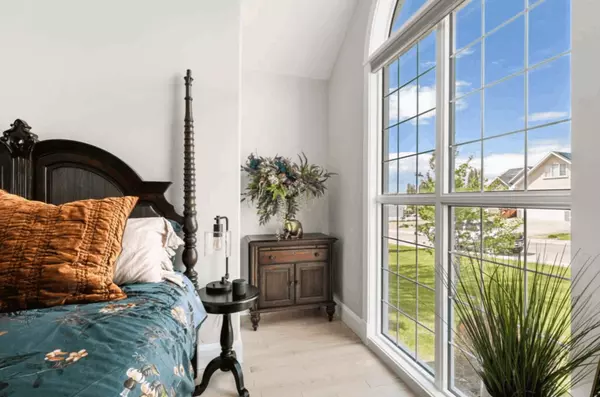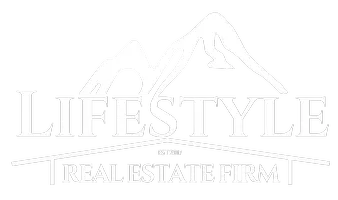139 Highwood DR Libby, MT 59923
UPDATED:
Key Details
Property Type Single Family Home
Sub Type Single Family Residence
Listing Status Active
Purchase Type For Sale
Square Footage 2,089 sqft
Price per Sqft $179
Subdivision Cabinet View
MLS Listing ID 30046617
Style Other
Bedrooms 2
Full Baths 1
Three Quarter Bath 1
HOA Y/N No
Year Built 1963
Annual Tax Amount $2,407
Tax Year 2024
Lot Size 0.540 Acres
Acres 0.54
Property Sub-Type Single Family Residence
Property Description
Location
State MT
County Lincoln
Zoning Residential A
Rooms
Basement Partially Finished
Interior
Interior Features Fireplace, Main Level Primary, Open Floorplan
Heating Forced Air, Propane, Wood Stove, Wall Furnace
Fireplaces Number 1
Fireplace Yes
Appliance Dryer, Dishwasher, Range, Refrigerator, Washer
Laundry Washer Hookup
Exterior
Exterior Feature Storage, Propane Tank - Leased
Garage Spaces 2.0
Utilities Available Electricity Connected, Propane
Water Access Desc Public
View Residential
Roof Type Metal
Private Pool No
Building
Lot Description Back Yard, Front Yard, Level
Entry Level One
Foundation Poured
Sewer Public Sewer
Water Public
Architectural Style Other
Level or Stories One
Additional Building Shed(s)
New Construction No
Others
Senior Community No
Tax ID 56417510302070000
Acceptable Financing Cash, Conventional, FHA, VA Loan
Listing Terms Cash, Conventional, FHA, VA Loan
Special Listing Condition Standard
GET MORE INFORMATION




