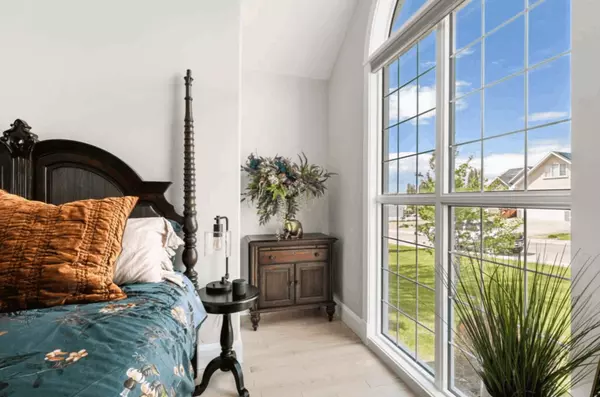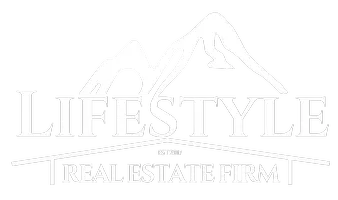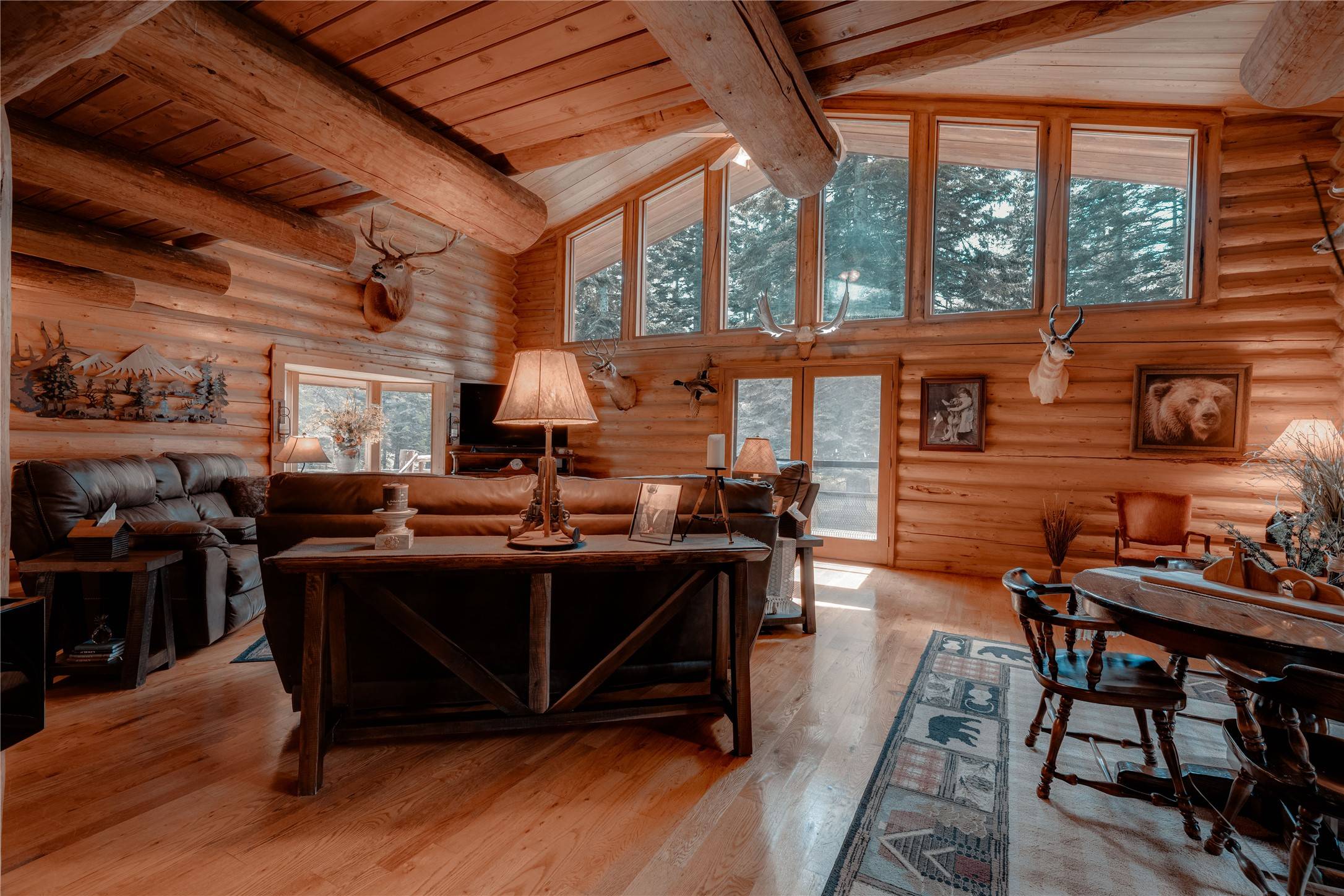4212 Foothill RD Kalispell, MT 59901
UPDATED:
Key Details
Property Type Single Family Home
Sub Type Single Family Residence
Listing Status Active
Purchase Type For Sale
Square Footage 3,345 sqft
Price per Sqft $448
MLS Listing ID 30047897
Style Log Home
Bedrooms 3
Full Baths 3
HOA Y/N No
Year Built 1985
Annual Tax Amount $4,342
Tax Year 2025
Lot Size 4.750 Acres
Acres 4.75
Property Sub-Type Single Family Residence
Property Description
Location
State MT
County Flathead
Rooms
Basement Finished
Interior
Interior Features Fireplace, Open Floorplan, Vaulted Ceiling(s)
Heating Propane, Wood Stove, Wall Furnace
Fireplaces Number 1
Fireplace Yes
Appliance Dryer, Dishwasher, Microwave, Range, Refrigerator, Washer
Laundry Washer Hookup
Exterior
Exterior Feature Balcony, Hot Tub/Spa, RV Hookup, Propane Tank - Leased
Garage Spaces 2.0
Utilities Available Electricity Connected, Propane
View Y/N Yes
Water Access Desc Private,Well
View Mountain(s), Trees/Woods
Roof Type Metal
Porch Deck, Balcony
Building
Lot Description Level, Secluded, Wooded
Foundation Block, Poured
Sewer Private Sewer, Septic Tank
Water Private, Well
Architectural Style Log Home
Additional Building Barn(s), Poultry Coop
New Construction No
Others
Senior Community No
Tax ID 07396833102300000
Special Listing Condition Standard
GET MORE INFORMATION




