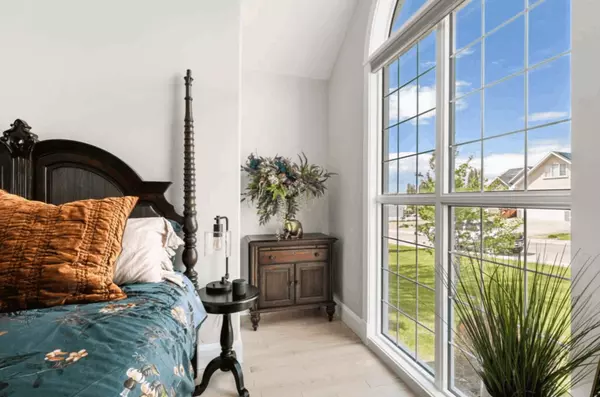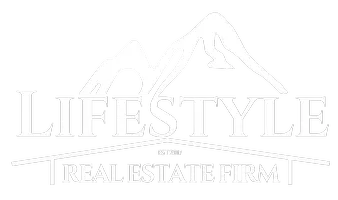97 Cedar WAY #97 Whitefish, MT 59937
UPDATED:
Key Details
Property Type Condo
Sub Type Condominium
Listing Status Active
Purchase Type For Sale
Square Footage 1,255 sqft
Price per Sqft $493
Subdivision Ptarmigan Village
MLS Listing ID 30041736
Style Multi-Level,Tri-Level
Bedrooms 3
Full Baths 1
Three Quarter Bath 1
HOA Fees $560/mo
HOA Y/N Yes
Year Built 1981
Annual Tax Amount $2,259
Tax Year 2024
Lot Size 87 Sqft
Acres 0.002
Property Sub-Type Condominium
Property Description
Location
State MT
County Flathead
Zoning RR-1
Rooms
Basement Daylight, Finished, Walk-Out Access
Interior
Interior Features Fireplace, Vaulted Ceiling(s)
Heating Baseboard, Electric
Fireplaces Number 1
Equipment Other
Fireplace Yes
Appliance Dryer, Dishwasher, Microwave, Range, Refrigerator, Washer
Laundry Washer Hookup
Exterior
Exterior Feature Storage
Parking Features On Street
Utilities Available Cable Available, Electricity Connected, High Speed Internet Available, Phone Available
Amenities Available Boat Dock, Game Court Exterior, Indoor Pool, Laundry, Playground, Pool, Pond Year Round, Snow Removal, Sauna, Spa/Hot Tub
Waterfront Description Dock Access,Lake,Navigable Water,Water Access
View Y/N Yes
Water Access Desc Community/Coop
View Creek/Stream, Trees/Woods
Roof Type Metal
Porch Deck
Building
Lot Description Wooded, Rolling Slope
Entry Level Three Or More
Foundation Poured
Sewer Community/Coop Sewer
Water Community/Coop
Architectural Style Multi-Level, Tri-Level
Level or Stories Three Or More
New Construction No
Schools
School District District No. 44
Others
HOA Name Ptarmigan Village
HOA Fee Include Common Area Maintenance,Maintenance Grounds,Maintenance Structure,Pool(s),Road Maintenance,Sewer,Trash,Water,Snow Removal
Senior Community No
Tax ID 07429211419017097
Security Features Smoke Detector(s)
Acceptable Financing Cash, Conventional
Listing Terms Cash, Conventional
Special Listing Condition Standard
GET MORE INFORMATION




