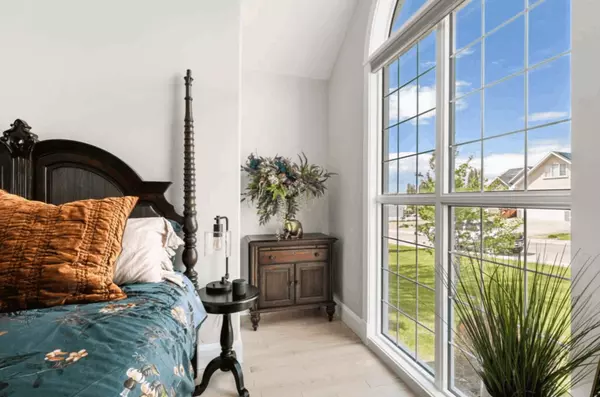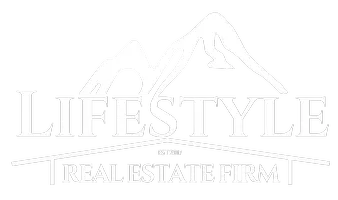2512 South Ridge DR Helena, MT 59601
OPEN HOUSE
Sat May 17, 1:00pm - 3:00pm
UPDATED:
Key Details
Property Type Single Family Home
Sub Type Single Family Residence
Listing Status Active
Purchase Type For Sale
Square Footage 3,288 sqft
Price per Sqft $188
MLS Listing ID 30049811
Style Modern,Ranch
Bedrooms 5
Full Baths 3
Construction Status Updated/Remodeled
HOA Y/N No
Year Built 1991
Annual Tax Amount $5,816
Tax Year 2024
Lot Size 0.314 Acres
Acres 0.314
Property Sub-Type Single Family Residence
Property Description
Location
State MT
County Lewis And Clark
Zoning 1
Rooms
Basement Finished
Interior
Heating Forced Air, Gas
Cooling Central Air
Fireplaces Number 2
Fireplace Yes
Appliance Dishwasher, Disposal, Microwave, Range, Refrigerator
Laundry Washer Hookup
Exterior
Garage Spaces 2.0
Fence Back Yard, Chain Link, Wood
Utilities Available Electricity Connected, Natural Gas Connected
View Y/N Yes
Water Access Desc Public
View Mountain(s), Valley
Roof Type Asphalt
Porch Deck, Patio
Building
Foundation Poured
Sewer Public Sewer
Water Public
Architectural Style Modern, Ranch
New Construction No
Construction Status Updated/Remodeled
Others
Senior Community No
Tax ID 05188833304370000
Special Listing Condition Standard
GET MORE INFORMATION




