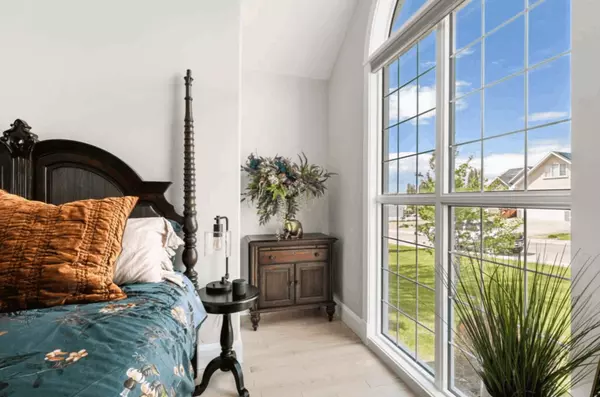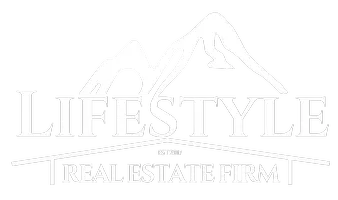150 Kara DR Kalispell, MT 59901
UPDATED:
Key Details
Property Type Single Family Home
Sub Type Single Family Residence
Listing Status Active
Purchase Type For Sale
Square Footage 2,693 sqft
Price per Sqft $326
Subdivision Diamond Ridge Estates
MLS Listing ID 30049814
Style Modern,Ranch
Bedrooms 4
Full Baths 2
Half Baths 1
HOA Y/N Yes
Year Built 2019
Annual Tax Amount $5,992
Tax Year 2024
Lot Size 0.384 Acres
Acres 0.384
Property Sub-Type Single Family Residence
Property Description
Contact Maggie Lee at 406-871-1335, Cara Alboucq at 406-407-0643, or your real estate professional to schedule a private showing!
Location
State MT
County Flathead
Zoning R-2
Rooms
Basement None
Interior
Interior Features Fireplace, Main Level Primary, Open Floorplan, Walk-In Closet(s)
Heating Forced Air, Gas
Cooling Central Air
Fireplaces Number 1
Fireplace Yes
Appliance Dishwasher, Disposal, Microwave, Range, Refrigerator
Laundry Washer Hookup
Exterior
Garage Spaces 2.0
Amenities Available None
Water Access Desc Public
Building
Entry Level One and One Half
Foundation Block
Sewer Public Sewer
Water Public
Architectural Style Modern, Ranch
Level or Stories One and One Half
New Construction No
Others
HOA Name Diamond Ridge Estates
Senior Community No
Tax ID 07396512209150000
Special Listing Condition Standard
GET MORE INFORMATION




