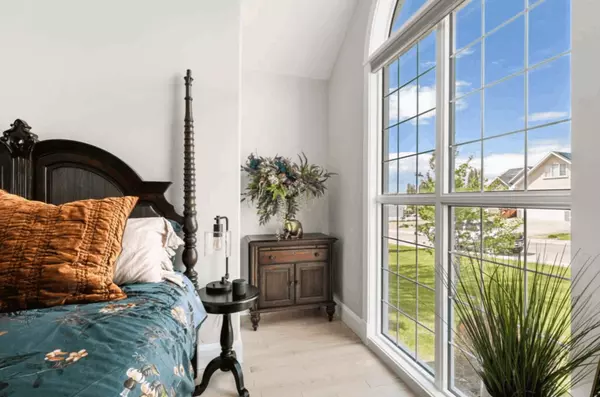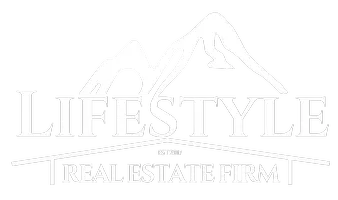3756 Juliet DR Helena, MT 59602
OPEN HOUSE
Sun May 18, 12:00pm - 2:00pm
UPDATED:
Key Details
Property Type Single Family Home
Sub Type Single Family Residence
Listing Status Active
Purchase Type For Sale
Square Footage 1,760 sqft
Price per Sqft $312
MLS Listing ID 30049874
Style Ranch
Bedrooms 3
Full Baths 2
HOA Fees $65/mo
HOA Y/N Yes
Year Built 2010
Annual Tax Amount $3,838
Tax Year 2024
Lot Size 1.210 Acres
Acres 1.21
Property Sub-Type Single Family Residence
Property Description
Location
State MT
County Lewis And Clark
Rooms
Basement Crawl Space
Interior
Heating Forced Air, Gas
Cooling Central Air
Fireplace No
Appliance Dryer, Dishwasher, Microwave, Range, Refrigerator, Washer
Exterior
Garage Spaces 2.0
Amenities Available None
Water Access Desc Private,Well
Building
Lot Description Level
Foundation Poured
Sewer Community/Coop Sewer
Water Private, Well
Architectural Style Ranch
Additional Building Shed(s)
New Construction No
Others
HOA Name Hayfield Estates Subdivision
HOA Fee Include Common Area Maintenance,Sewer
Senior Community No
Tax ID 05188907206050000
Special Listing Condition Standard
GET MORE INFORMATION




