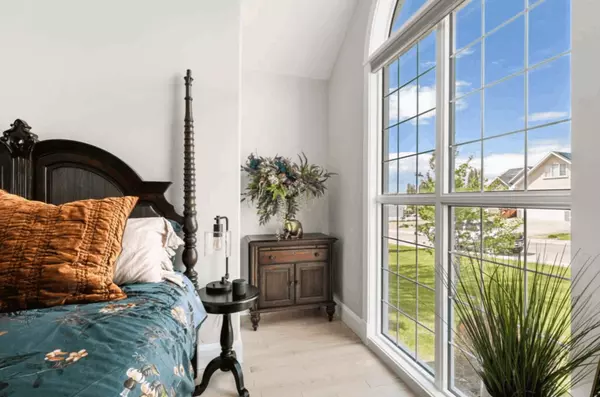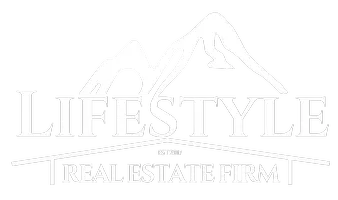440 Stonybrook DR Missoula, MT 59804
OPEN HOUSE
Sat May 24, 12:00pm - 2:00pm
UPDATED:
Key Details
Property Type Single Family Home
Sub Type Single Family Residence
Listing Status Active
Purchase Type For Sale
Square Footage 2,154 sqft
Price per Sqft $313
MLS Listing ID 30050326
Style Ranch
Bedrooms 4
Full Baths 2
Half Baths 1
HOA Fees $240/ann
HOA Y/N Yes
Year Built 2016
Annual Tax Amount $7,720
Tax Year 2025
Lot Size 7,666 Sqft
Acres 0.176
Property Sub-Type Single Family Residence
Property Description
Location
State MT
County Missoula
Rooms
Basement Crawl Space
Interior
Interior Features Fireplace, Open Floorplan, Walk-In Closet(s)
Heating Forced Air, Gas
Cooling Central Air
Fireplaces Number 1
Fireplace Yes
Appliance Dryer, Dishwasher, Disposal, Microwave, Range, Refrigerator, Washer
Laundry Washer Hookup
Exterior
Exterior Feature Garden, Playground, Rain Gutters
Garage Spaces 2.0
Fence Back Yard
Utilities Available Electricity Connected, Natural Gas Connected
Amenities Available Snow Removal, See Remarks
Water Access Desc Public
View Residential
Roof Type Composition
Porch Covered, Deck, Front Porch
Building
Lot Description Back Yard, Cul-De-Sac, Front Yard, Garden, Landscaped, Level, Sprinklers In Ground
Entry Level Two
Foundation Poured
Sewer Public Sewer
Water Public
Architectural Style Ranch
Level or Stories Two
New Construction No
Others
HOA Name Stonybrook Homeowner's Assoc. Inc
HOA Fee Include Common Area Maintenance,Snow Removal
Senior Community No
Tax ID 04219924405350000
Acceptable Financing Cash, Conventional, FHA, VA Loan
Listing Terms Cash, Conventional, FHA, VA Loan
Special Listing Condition Standard
GET MORE INFORMATION




