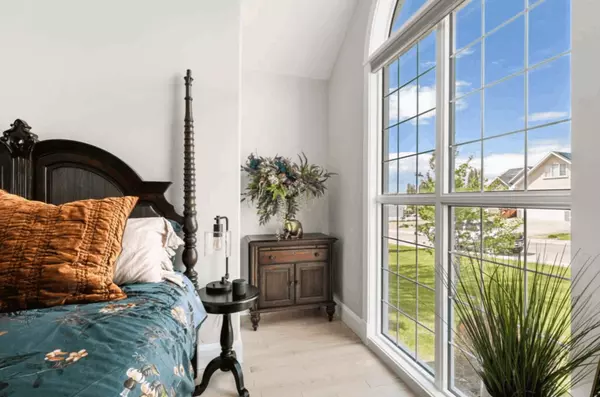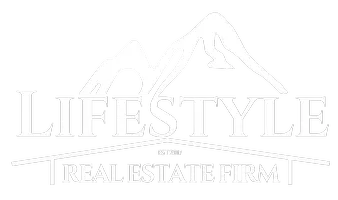2413 Capstone CT Thompson Falls, MT 59873
UPDATED:
Key Details
Property Type Single Family Home
Sub Type Single Family Residence
Listing Status Active
Purchase Type For Sale
Square Footage 3,197 sqft
Price per Sqft $236
Subdivision Solid Rock Estates
MLS Listing ID 30050664
Style Other
Bedrooms 3
Full Baths 3
HOA Fees $100/ann
HOA Y/N Yes
Year Built 2005
Annual Tax Amount $3,942
Tax Year 2024
Lot Size 9,844 Sqft
Acres 0.226
Property Sub-Type Single Family Residence
Property Description
The lower lever, has a kitchen of its own, and would make a lovely separate living area for family with a bedroom, bathroom, dining area and living area with a walk-out entrance to the back yard. All of this in a lovely neighborhood just west of Thompson Falls with walking trails to the Rimrock for dining overlooking the Clark Fork River and to the trails along the river between the state campground and the power park. The scenery is spectacular and an active lifestyle is a breeze.
Welcome to a slower pace. Welcome home to Montana.
Location
State MT
County Sanders
Community Park
Zoning Residential A
Rooms
Basement Daylight, Finished, Walk-Out Access
Interior
Interior Features Fireplace, Open Floorplan, Home Theater, Vaulted Ceiling(s), Wired for Data, Walk-In Closet(s), Wired for Sound, Central Vacuum
Heating Ductless, Hot Water, Propane, Radiant, Zoned
Cooling Ductless
Fireplaces Number 1
Fireplace Yes
Appliance Dryer, Dishwasher, Microwave, Range, Refrigerator, Washer
Laundry Washer Hookup
Exterior
Exterior Feature Rain Gutters
Parking Features Additional Parking
Garage Spaces 2.0
Community Features Park
Utilities Available Electricity Connected, High Speed Internet Available, Phone Connected
Amenities Available Snow Removal
View Y/N Yes
Water Access Desc Public
View Mountain(s), Residential, Trees/Woods
Roof Type Composition
Porch Covered, Deck, Front Porch
Private Pool No
Building
Lot Description Gentle Sloping, Sprinklers In Ground
Entry Level One and One Half
Foundation Poured
Sewer Public Sewer
Water Public
Architectural Style Other
Level or Stories One and One Half
Additional Building Shed(s)
New Construction No
Schools
School District District No. 2
Others
HOA Name Solid Rock Estates Homeowners' Association, Inc.
HOA Fee Include Road Maintenance,Snow Removal
Senior Community No
Tax ID 35309106302130000
Security Features Fire Alarm
Acceptable Financing Cash, Conventional, FHA
Listing Terms Cash, Conventional, FHA
Special Listing Condition Standard
GET MORE INFORMATION




