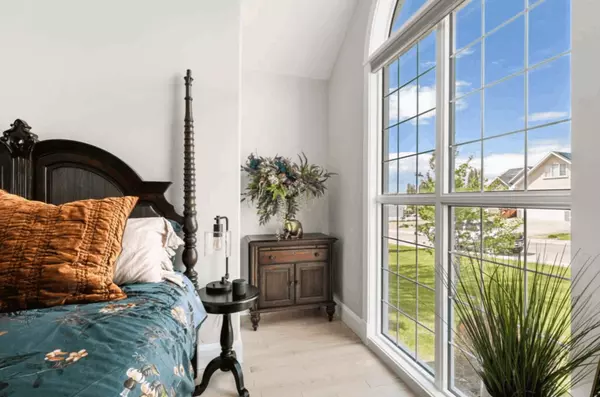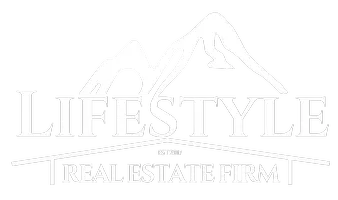3592 Eva CT Stevensville, MT 59870
UPDATED:
Key Details
Property Type Single Family Home
Sub Type Single Family Residence
Listing Status Active
Purchase Type For Sale
Square Footage 912 sqft
Price per Sqft $509
MLS Listing ID 30050712
Style Other
Bedrooms 2
Full Baths 1
HOA Y/N No
Year Built 1918
Annual Tax Amount $1,668
Tax Year 2024
Lot Size 1.380 Acres
Acres 1.38
Property Sub-Type Single Family Residence
Property Description
Location
State MT
County Ravalli
Rooms
Basement Crawl Space
Interior
Interior Features Main Level Primary
Heating Gas, Radiant, Stove
Equipment None
Fireplace No
Appliance Dishwasher, Microwave, Range, Refrigerator
Laundry Washer Hookup
Exterior
Exterior Feature Storage
Garage Spaces 2.0
Utilities Available Cable Available, Electricity Connected, Natural Gas Connected
View Y/N Yes
Water Access Desc Public
View Mountain(s), Residential, Trees/Woods
Roof Type Wood
Building
Lot Description Level
Entry Level One
Foundation Poured
Sewer Private Sewer, Septic Tank
Water Public
Architectural Style Other
Level or Stories One
Additional Building Other
New Construction No
Others
Senior Community No
Tax ID 13176434101020000
Acceptable Financing Cash, Conventional
Listing Terms Cash, Conventional
Special Listing Condition Standard
GET MORE INFORMATION




