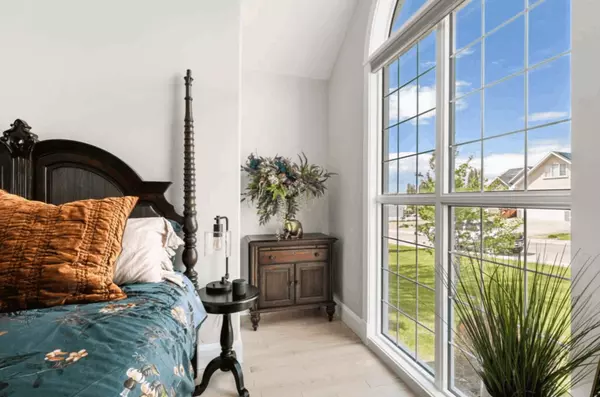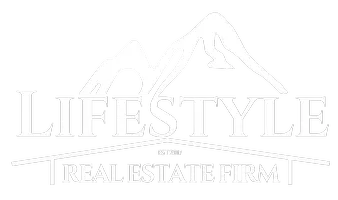2528 Lincoln Springs DR Lincoln, MT 59639
UPDATED:
Key Details
Property Type Single Family Home
Sub Type Single Family Residence
Listing Status Active
Purchase Type For Sale
Square Footage 2,400 sqft
Price per Sqft $312
Subdivision Lincoln Springs Subdivision
MLS Listing ID 30051139
Style Ranch
Bedrooms 4
Full Baths 2
Construction Status Updated/Remodeled
HOA Y/N No
Year Built 1995
Annual Tax Amount $3,188
Tax Year 2024
Lot Size 9.720 Acres
Acres 9.72
Property Sub-Type Single Family Residence
Property Description
When you arrive, enjoy the vast array of deciduous and conifer trees among the breathtaking forest. Aspen, Fir, Spruce, Ponderosa Pine and many other species of fauna abound on this property. The natural Springs provide plenty of moisture on this lot. Enjoy gardening is at its finest on this lot!
Borders Forest Service. Recreational trails to explore for many, many miles right out the front door. Same with ATV riding, or cross-country skiing. Stonewall Mountain is only a few miles away and wonderful Lincoln within 5 miles.
THIS PROPERTY IS AVAILABLE FOR SHOWING BEGINNING JUNE 17TH Please call for additional information.
Location
State MT
County Lewis And Clark
Community Fishing, Lake, Park
Zoning County
Rooms
Basement Daylight, Finished, Walk-Out Access
Interior
Interior Features Main Level Primary, Open Floorplan
Heating Hot Water
Cooling Other
Equipment Fuel Tank(s)
Fireplace No
Appliance Microwave, Range, Refrigerator
Laundry Washer Hookup
Exterior
Exterior Feature Garden, Storage, Propane Tank - Owned
Parking Features Garage, RV Access/Parking
Garage Spaces 2.0
Fence Partial
Community Features Fishing, Lake, Park
Utilities Available Electricity Connected, Propane
Waterfront Description Other
View Y/N Yes
Water Access Desc Well
View Meadow, Mountain(s), Trees/Woods
Roof Type Metal
Accessibility Accessible Approach with Ramp
Porch Porch
Building
Lot Description Corners Marked, Garden, Gentle Sloping, Secluded, Spring, Views, Wooded
Entry Level Two
Foundation Poured
Sewer Private Sewer, Septic Tank
Water Well
Architectural Style Ranch
Level or Stories Two
Additional Building Other
New Construction No
Construction Status Updated/Remodeled
Schools
School District District No. 38
Others
Senior Community No
Tax ID 05233617303150000
Security Features Fire Alarm
Acceptable Financing Cash
Listing Terms Cash
Special Listing Condition Standard
GET MORE INFORMATION




