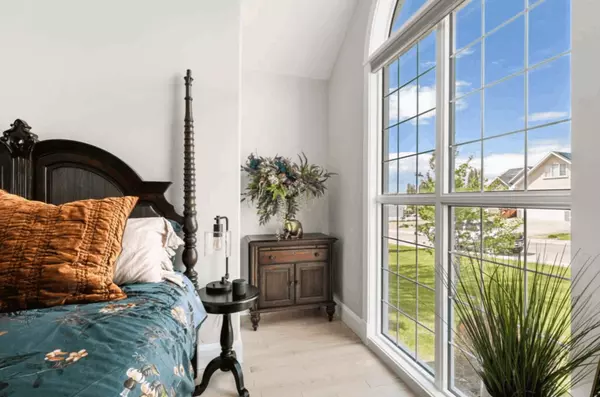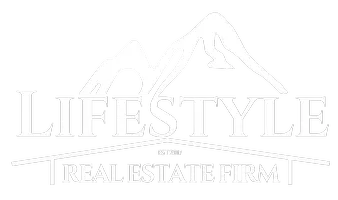4 Bar Nunn Townsend, MT 59644
UPDATED:
Key Details
Property Type Single Family Home
Sub Type Single Family Residence
Listing Status Active
Purchase Type For Sale
Square Footage 5,328 sqft
Price per Sqft $346
Subdivision Sjn Minor Subdivision
MLS Listing ID 30051398
Style Modern
Bedrooms 5
Full Baths 2
Half Baths 2
Three Quarter Bath 1
HOA Y/N No
Year Built 2017
Annual Tax Amount $8,370
Tax Year 2025
Lot Size 6.935 Acres
Acres 6.935
Property Sub-Type Single Family Residence
Property Description
Location
State MT
County Broadwater
Community Fishing, Lake
Rooms
Basement Full, Finished, Walk-Out Access
Interior
Interior Features Fireplace, Main Level Primary, Open Floorplan, Home Theater, Vaulted Ceiling(s), Walk-In Closet(s), Wet Bar
Heating Radiant Floor
Cooling Central Air
Fireplaces Number 1
Fireplace Yes
Appliance Dryer, Dishwasher, Freezer, Disposal, Microwave, Range, Refrigerator, Trash Compactor, Washer
Laundry Washer Hookup
Exterior
Exterior Feature Awning(s), Balcony, Breezeway, Hot Tub/Spa, Rain Gutters, RV Hookup, Storage, Propane Tank - Leased
Parking Features Additional Parking, Boat, Circular Driveway, Garage, Garage Door Opener, Heated Garage, RV Access/Parking, See Remarks
Garage Spaces 3.0
Carport Spaces 3
Community Features Fishing, Lake
Utilities Available Propane
View Y/N Yes
Water Access Desc Well
View Lake, Meadow, Mountain(s)
Porch Awning(s), Rear Porch, Covered, Deck, Front Porch, Patio, Porch, Balcony
Private Pool No
Building
Lot Description Back Yard, Front Yard, Gentle Sloping, Landscaped, Secluded, Sprinklers In Ground, Views, Level, Rolling Slope
Foundation Slab
Sewer Private Sewer, Septic Tank
Water Well
Architectural Style Modern
Additional Building Workshop
New Construction No
Others
Senior Community No
Tax ID 43159002102011000
Security Features Smoke Detector(s),Security System
Acceptable Financing Cash, Conventional
Listing Terms Cash, Conventional
Special Listing Condition Standard
GET MORE INFORMATION




