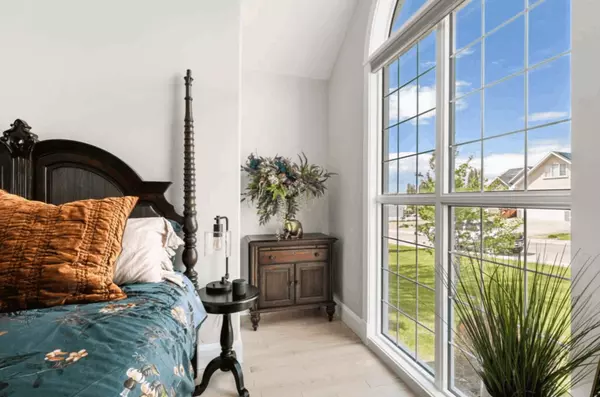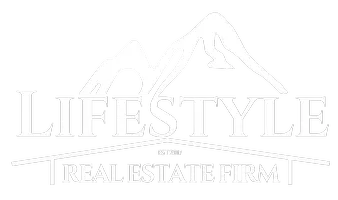273 Game TRL Eureka, MT 59917
UPDATED:
Key Details
Property Type Single Family Home
Sub Type Single Family Residence
Listing Status Active
Purchase Type For Sale
Square Footage 3,200 sqft
Price per Sqft $428
MLS Listing ID 30050870
Style Multi-Level,Tri-Level
Bedrooms 3
Full Baths 1
Three Quarter Bath 1
HOA Y/N No
Year Built 2018
Annual Tax Amount $1,570
Tax Year 2024
Lot Size 13.912 Acres
Acres 13.912
Property Sub-Type Single Family Residence
Property Description
Location
State MT
County Lincoln
Rooms
Basement None
Interior
Interior Features Fireplace, Open Floorplan, Vaulted Ceiling(s)
Heating Electric, Forced Air, Radiant Floor, Wood Stove
Cooling Central Air
Fireplaces Number 1
Fireplace Yes
Appliance Dishwasher, Disposal, Microwave, Range, Refrigerator, Water Softener
Laundry Washer Hookup
Exterior
Exterior Feature Rain Gutters, RV Hookup, Storage
Parking Features Garage, Garage Door Opener, Heated Garage, RV Access/Parking
Garage Spaces 5.0
Carport Spaces 3
Fence None
Utilities Available Electricity Connected, High Speed Internet Available
View Y/N Yes
Water Access Desc Well
View Meadow, Mountain(s), Valley, Trees/Woods
Roof Type Metal
Porch Covered, Deck, Side Porch
Building
Lot Description Agricultural, Corners Marked, Cul-De-Sac, Gentle Sloping, Level, Meadow, Pasture, Secluded, Views, Rolling Slope
Entry Level Three Or More
Foundation Poured, Slab
Sewer Private Sewer, Septic Tank
Water Well
Architectural Style Multi-Level, Tri-Level
Level or Stories Three Or More
Additional Building Workshop
New Construction No
Schools
School District District No. 13
Others
Senior Community No
Tax ID 56482312101300000
Security Features Smoke Detector(s)
Acceptable Financing Cash, Conventional, FHA, VA Loan
Listing Terms Cash, Conventional, FHA, VA Loan
Special Listing Condition Standard
GET MORE INFORMATION




