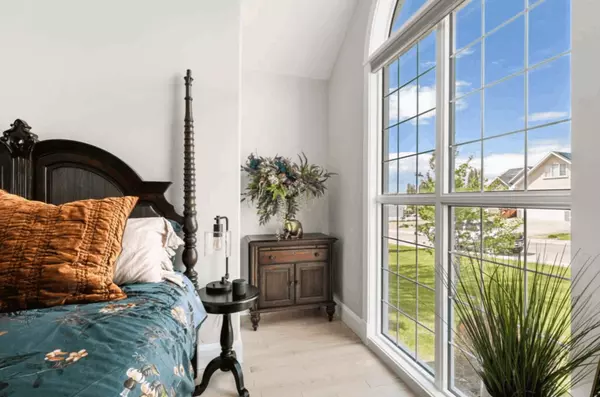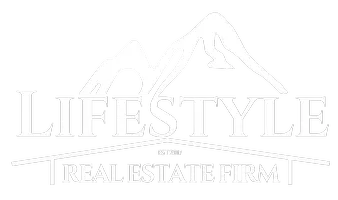650 Hollibaugh RD Stevensville, MT 59870
UPDATED:
Key Details
Property Type Single Family Home
Sub Type Single Family Residence
Listing Status Active Under Contract
Purchase Type For Sale
Square Footage 2,498 sqft
Price per Sqft $342
MLS Listing ID 30052097
Style Other
Bedrooms 3
Full Baths 1
Three Quarter Bath 2
HOA Y/N No
Year Built 2001
Annual Tax Amount $4,487
Tax Year 2024
Lot Size 4.800 Acres
Acres 4.8
Property Sub-Type Single Family Residence
Property Description
Location
State MT
County Ravalli
Rooms
Basement None
Interior
Interior Features Hot Tub/Spa
Heating Hot Water, Radiant
Fireplace No
Appliance Dishwasher, Microwave, Range, Refrigerator
Exterior
Parking Features Garage, Garage Door Opener
Garage Spaces 20.0
Fence Perimeter
Utilities Available Electricity Connected, High Speed Internet Available
View Y/N Yes
View Mountain(s), Residential
Roof Type Composition
Building
Entry Level Two
Foundation Poured
Architectural Style Other
Level or Stories Two
New Construction No
Others
Senior Community No
Tax ID 13176424101170000
Acceptable Financing Cash, Conventional, FHA, VA Loan
Listing Terms Cash, Conventional, FHA, VA Loan
Special Listing Condition Standard
Virtual Tour https://vimeo.com/706960055?turnstile=0.c-Rl2zUVEQqB7dPY7QFIPflJtK1t9j_K5YYDhBrizdn-Fx9SRTL9m-0HievxPx0XWIdG_SVRFCKQKDWTaCIP_EAN-gS36YU65bV2sgYiSeOM5kDd2eIWaXxMaXiU00DpisG2av0iBTb7ha7DrpEh0GDpAJ5sigODyFvCjRQtCsRbyFVpkKUUh8iBQ19BtYxTDuwrhPCrs8KUnHXr22zYMsi
GET MORE INFORMATION




