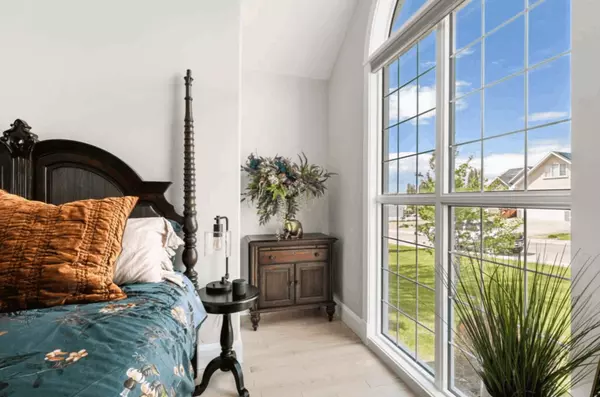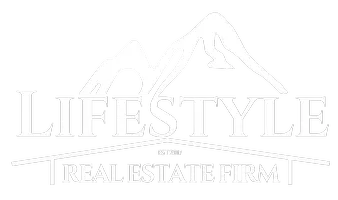See all 56 photos
$1,200,000
Est. payment /mo
5 Beds
4 Baths
5,483 SqFt
New
40 Butch Cassidy LOOP Great Falls, MT 59405
REQUEST A TOUR If you would like to see this home without being there in person, select the "Virtual Tour" option and your agent will contact you to discuss available opportunities.
In-PersonVirtual Tour
UPDATED:
Key Details
Property Type Single Family Home
Sub Type Single Family Residence
Listing Status Active
Purchase Type For Sale
Square Footage 5,483 sqft
Price per Sqft $218
MLS Listing ID 30052056
Style Ranch
Bedrooms 5
Full Baths 3
Half Baths 1
HOA Fees $250/ann
HOA Y/N Yes
Year Built 2008
Annual Tax Amount $6,810
Tax Year 2024
Lot Size 6.190 Acres
Acres 6.19
Property Sub-Type Single Family Residence
Property Description
MAJESTIC home with Million Dollar View of rolling hill and Great Falls skyline. Very bright and open main floor plan, 18 ft. ceilings, hardwood floors, 2 bedrooms including guest bedroom with its own private bathroom on the main. Huge picture windows for incredible views in of this well-designed home. Plenty of cabinets and quartz counter tops in the warm and spacious kitchen overlooking a welcoming deck. A large pantry for more storage. A formal dining room for entertaining or sunny breakfast nook for quiet times. Main floor laundry/mud room with more extra shelving and storage. Light and bright upper level overlooking main level and taking further advantage of the view features beautiful floors, office/playroom and three more bedrooms, including master suite with separate tub shower, double sinks, huge walk-in closet; and even MORE panoramic views. Need more room than 5 bedrooms and 3.5 bathrooms then finish the basement, which is already plumbed for additional bath, three egress windows allow for adding more bedrooms, family room or?? Ample space in mechanic room. Central air and three separate thermostats keep the home a comfortable temperature for everyone. Central vacuum system. Fresh air is circulated through the heat recovery ventilator, plus radon mitigation system. Enjoy the large deck with the peace and tranquility of country living close to town. Don't forget the firepit. Attached heated triple car garage, plus huge (30X48) heated shop with additional covered storage for your boat or other toys. More parking = more toys!! The sprinkling system around the house keeps the yard lush and green. This gracious and relaxing home has so many more wonderful features to be discovered by the new owners.
Location
State MT
County Cascade
Rooms
Basement Full
Interior
Fireplace No
Appliance Dryer, Dishwasher, Microwave, Range, Refrigerator, Washer
Exterior
Garage Spaces 3.0
Amenities Available None
Building
Foundation Poured
Architectural Style Ranch
New Construction No
Others
HOA Name Sundance
HOA Fee Include Road Maintenance
Senior Community No
Tax ID 02289330204110000
Special Listing Condition Standard
Listed by Century 21 Northwest Realty MT
GET MORE INFORMATION




