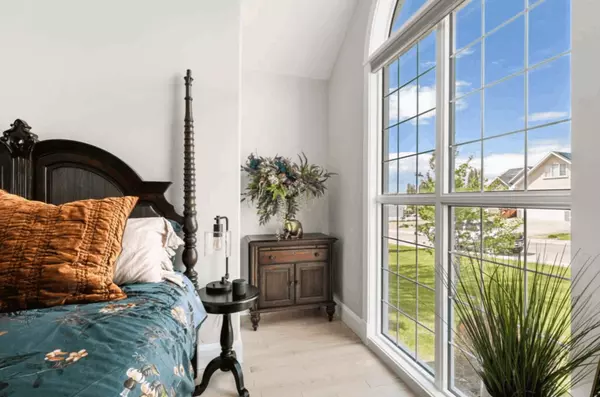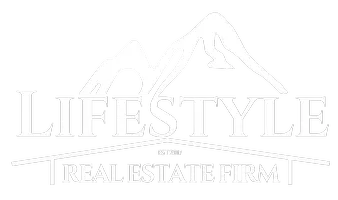54 Bluebird DR Kalispell, MT 59901
UPDATED:
Key Details
Property Type Single Family Home
Sub Type Single Family Residence
Listing Status Active
Purchase Type For Sale
Square Footage 2,973 sqft
Price per Sqft $243
Subdivision Riverview Overlook
MLS Listing ID 30052210
Style Multi-Level,Tri-Level
Bedrooms 4
Full Baths 3
Half Baths 1
Construction Status Updated/Remodeled
HOA Fees $46/mo
HOA Y/N Yes
Year Built 2008
Annual Tax Amount $3,374
Tax Year 2024
Lot Size 0.854 Acres
Acres 0.854
Property Sub-Type Single Family Residence
Property Description
Location
State MT
County Flathead
Zoning R2
Rooms
Basement Finished
Interior
Cooling Central Air
Fireplaces Number 1
Fireplace Yes
Appliance Dryer, Dishwasher, Microwave, Range, Refrigerator, Washer
Laundry Washer Hookup
Exterior
Exterior Feature Garden
Garage Spaces 2.0
Utilities Available Electricity Connected, Natural Gas Connected
Amenities Available See Remarks
Waterfront Description River Access,Water Access
Water Access Desc Community/Coop
Roof Type Asphalt
Porch Front Porch, Patio, See Remarks
Private Pool No
Building
Lot Description Front Yard, Garden, Gentle Sloping, Landscaped, See Remarks, Waterfall
Entry Level Three Or More
Foundation Poured
Sewer Private Sewer, Septic Tank
Water Community/Coop
Architectural Style Multi-Level, Tri-Level
Level or Stories Three Or More
New Construction No
Construction Status Updated/Remodeled
Others
HOA Name Riverview Overlook
HOA Fee Include Water
Senior Community No
Tax ID 07396602206250000
Security Features Carbon Monoxide Detector(s),Fire Alarm
Acceptable Financing Cash, Conventional, FHA, VA Loan
Listing Terms Cash, Conventional, FHA, VA Loan
Special Listing Condition Standard
GET MORE INFORMATION




