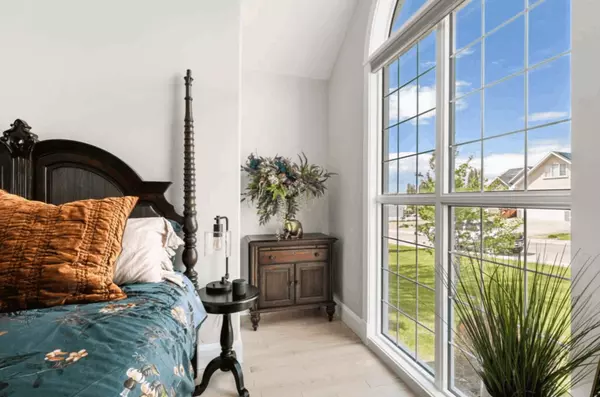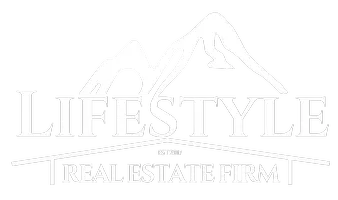4280 Fox Farm RD Missoula, MT 59802
UPDATED:
Key Details
Property Type Single Family Home
Sub Type Single Family Residence
Listing Status Active
Purchase Type For Sale
Square Footage 2,242 sqft
Price per Sqft $443
Subdivision Lincolnwood Subdivision
MLS Listing ID 30052029
Style Split Level
Bedrooms 4
Full Baths 2
Half Baths 1
Construction Status Updated/Remodeled
HOA Y/N No
Year Built 1978
Annual Tax Amount $7,991
Tax Year 2024
Lot Size 10,062 Sqft
Acres 0.231
Property Sub-Type Single Family Residence
Property Description
Step inside to find a warm and inviting layout featuring a sunlit living room, a cozy fireplace, and elegant hardwood floors throughout the main living areas. The updated kitchen boasts cherry wood cabinetry, ample counter space, and a convenient breakfast nook that opens to a formal dining area—ideal for entertaining.
Upstairs, you'll find four generously sized bedrooms, including a primary suite with a private balcony and en-suite bathroom. The additional bedrooms offer flexible space for family, guests, or a home office. A well-appointed full bathroom and a half bath on the lower level provide added convenience. Outside, enjoy Montana's beauty from the comfort of your own backyard. The landscaped yard features mature trees, a patio for outdoor dining, and plenty of space for gardening or play. The attached two-car garage and additional storage ensure there's room for all your gear.
An outdoor enthusiasts dream, this beauty is located just minutes from top-rated schools, parks, trails, and downtown Missoula, this home combines peaceful suburban living with easy access to everything you need.
Don't miss your chance to make this Lincolnwood gem your new home—schedule a private showing today!
Location
State MT
County Missoula
Community Park, Street Lights, Sidewalks
Zoning 3
Rooms
Basement Finished
Interior
Interior Features Fireplace, Vaulted Ceiling(s)
Heating Gas, Hot Water, Stove
Fireplaces Number 1
Fireplace Yes
Appliance Dishwasher, Disposal, Microwave, Range, Refrigerator
Laundry Washer Hookup
Exterior
Exterior Feature Balcony, Rain Gutters
Garage Spaces 2.0
Fence Chain Link
Community Features Park, Street Lights, Sidewalks
Utilities Available Cable Available, Electricity Connected, Natural Gas Connected, High Speed Internet Available, Phone Available, Underground Utilities
Water Access Desc Public
Roof Type Asphalt
Porch Deck, Patio, Balcony
Building
Lot Description Back Yard, Sprinklers In Ground, Wooded, Level
Entry Level Multi/Split
Foundation Poured
Sewer Public Sewer
Water Public
Architectural Style Split Level
Level or Stories Multi/Split
New Construction No
Construction Status Updated/Remodeled
Schools
School District District No. 1
Others
Senior Community No
Tax ID 04220011209090000
Acceptable Financing Cash, Conventional, FHA
Listing Terms Cash, Conventional, FHA
Special Listing Condition Standard
GET MORE INFORMATION




