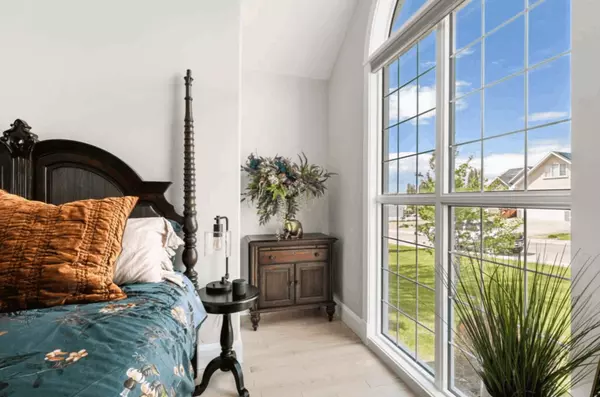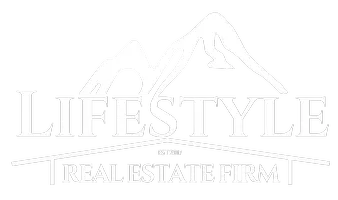7 W Wyoming ST Kalispell, MT 59901
UPDATED:
Key Details
Property Type Single Family Home
Sub Type Single Family Residence
Listing Status Active
Purchase Type For Sale
Square Footage 2,179 sqft
Price per Sqft $220
MLS Listing ID 30052152
Style Other
Bedrooms 4
Full Baths 1
HOA Y/N No
Year Built 1918
Annual Tax Amount $3,227
Tax Year 2024
Lot Size 10,454 Sqft
Acres 0.24
Property Sub-Type Single Family Residence
Property Description
Location
State MT
County Flathead
Community Curbs, Golf, Playground, Park, Street Lights, Sidewalks
Zoning RA-3
Rooms
Basement Partially Finished
Interior
Interior Features Walk-In Closet(s)
Heating Forced Air, Gas
Fireplace No
Appliance Dryer, Dishwasher, Freezer, Microwave, Range, Refrigerator, Washer
Laundry Washer Hookup
Exterior
Exterior Feature Fire Pit, Garden, Rain Gutters, Storage
Parking Features Additional Parking, Alley Access, Heated Garage, RV Access/Parking, On Street
Garage Spaces 1.0
Fence Chain Link
Community Features Curbs, Golf, Playground, Park, Street Lights, Sidewalks
Utilities Available Cable Connected, Electricity Connected, Natural Gas Connected, Phone Connected
Water Access Desc Public
View City, Residential
Roof Type Asphalt
Porch Rear Porch, Enclosed, Front Porch, Glass Enclosed, Porch
Private Pool No
Building
Lot Description Back Yard, Front Yard, Garden, Landscaped, Level
Foundation Poured
Sewer Public Sewer
Water Public
Architectural Style Other
Additional Building Other
New Construction No
Schools
School District District No. 5
Others
Senior Community No
Tax ID 07396607126060000
Security Features Smoke Detector(s)
Acceptable Financing Cash, Conventional
Listing Terms Cash, Conventional
Special Listing Condition Standard
GET MORE INFORMATION




