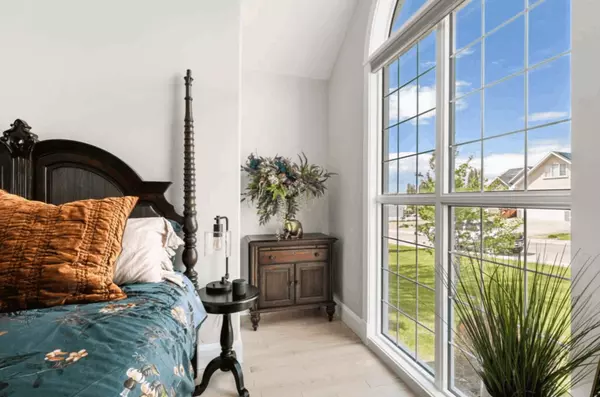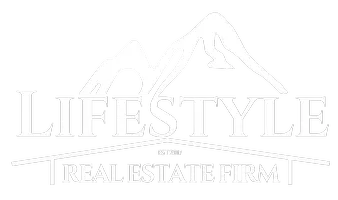3906 Bellecrest DR Missoula, MT 59801
OPEN HOUSE
Sat Jun 21, 12:00pm - 2:00pm
Sun Jun 22, 12:00pm - 2:00pm
UPDATED:
Key Details
Property Type Single Family Home
Sub Type Single Family Residence
Listing Status Active
Purchase Type For Sale
Square Footage 3,378 sqft
Price per Sqft $189
MLS Listing ID 30052419
Style Modern
Bedrooms 5
Full Baths 1
Three Quarter Bath 2
HOA Y/N No
Year Built 1968
Annual Tax Amount $6,420
Tax Year 2024
Lot Size 10,846 Sqft
Acres 0.249
Property Sub-Type Single Family Residence
Property Description
The main level offers nearly 1,700 sq ft of inviting living space, including a cozy living room with a gas fireplace, formal dining room, and an updated kitchen with a tasteful facelift. You'll also find 3 spacious bedrooms and 2 bathrooms, creating an ideal layout for everyday living. The primary suite has a nice walk-in closet with its own 3/4 bathroom.
The lower level, nearly matching the main floor in size, brings added versatility with a second expansive living room featuring another gas fireplace, a show-stopping custom bar, a guest bedroom and bathroom, a laundry room, and a bonus room with egress. There's plenty of storage throughout, including a dedicated woodworking workshop—perfect for hobbyists or DIY enthusiasts. Outside, enjoy a fully fenced backyard with a large deck for summer entertaining, a cozy fire pit area for year-round enjoyment, and manicured landscaping in both the front and back yards. With underground sprinklers, making maintenance outside a breeze.
With a new roof installed in 2022 and a long list of thoughtful upgrades throughout (see list in the docs), this home is truly move-in ready. There are simply too many enhancements to list—this is one you must see in person to fully appreciate! Bellevue city park (park across the street) has been recently updated with a new walking trail, new trees and new park benches.
Don't miss your chance to make 3906 Bellecrest Dr your next home—schedule a showing today!
Location
State MT
County Missoula
Zoning 1
Rooms
Basement Finished
Interior
Interior Features Fireplace, Main Level Primary, Open Floorplan
Heating Forced Air, Gas, Hot Water, Stove
Fireplaces Number 2
Fireplace Yes
Appliance Dishwasher, Disposal, Microwave, Range, Refrigerator
Laundry Washer Hookup
Exterior
Exterior Feature Dog Run, Fire Pit, Garden, Kennel
Parking Features Additional Parking
Garage Spaces 2.0
Fence Back Yard
Utilities Available Cable Available, Cable Connected, Electricity Connected, Natural Gas Connected, High Speed Internet Available, Phone Available
Water Access Desc Public
Roof Type Composition
Porch Covered, Deck
Private Pool No
Building
Lot Description Level
Foundation Poured
Sewer Public Sewer
Water Public
Architectural Style Modern
New Construction No
Others
Senior Community No
Tax ID 04220032402520000
Acceptable Financing Cash, Conventional, FHA, VA Loan
Listing Terms Cash, Conventional, FHA, VA Loan
Special Listing Condition Standard
GET MORE INFORMATION




