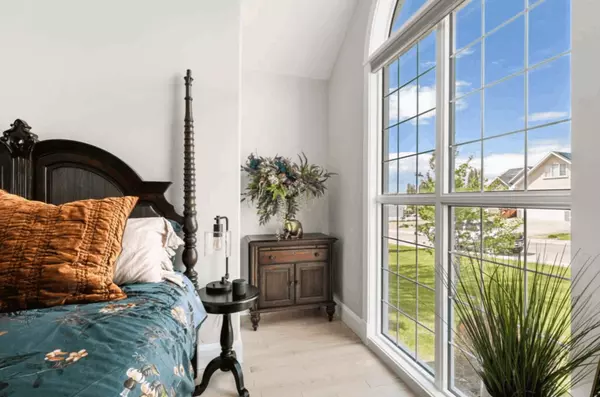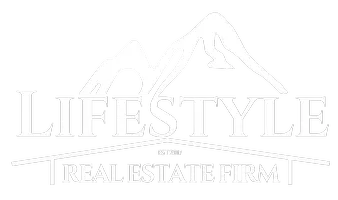218 E Bowman DR Kalispell, MT 59901
UPDATED:
Key Details
Property Type Single Family Home
Sub Type Single Family Residence
Listing Status Active
Purchase Type For Sale
Square Footage 3,043 sqft
Price per Sqft $293
Subdivision Stillwater Estates
MLS Listing ID 30052316
Style Multi-Level,Tri-Level
Bedrooms 4
Full Baths 3
Half Baths 1
HOA Fees $600/ann
HOA Y/N Yes
Year Built 2004
Annual Tax Amount $4,385
Tax Year 2024
Lot Size 0.630 Acres
Acres 0.63
Property Sub-Type Single Family Residence
Property Description
Location
State MT
County Flathead
Community Playground, Park
Zoning R-2
Rooms
Basement Crawl Space
Interior
Interior Features Fireplace, Main Level Primary, Open Floorplan, Walk-In Closet(s)
Heating Electric, Forced Air, Hot Water
Cooling Central Air
Fireplaces Number 1
Fireplace Yes
Appliance Dishwasher, Disposal, Microwave, Range, Refrigerator
Laundry Washer Hookup
Exterior
Exterior Feature Balcony, Rain Gutters
Parking Features Garage, Garage Door Opener
Garage Spaces 3.0
Fence Back Yard, Vinyl
Community Features Playground, Park
Utilities Available Cable Available, Electricity Connected, Natural Gas Connected, High Speed Internet Available, Phone Available, Separate Meters, Underground Utilities
Amenities Available Playground, Park, Snow Removal
View Y/N Yes
Water Access Desc Community/Coop,Well
View Mountain(s), Residential
Accessibility Grab Bars
Porch Deck, Front Porch, Balcony
Private Pool No
Building
Lot Description Back Yard, Corners Marked, Front Yard, Landscaped, Sprinklers In Ground
Entry Level Two
Foundation Poured
Sewer Private Sewer, Septic Tank
Water Community/Coop, Well
Architectural Style Multi-Level, Tri-Level
Level or Stories Two
New Construction No
Schools
School District District No. 1
Others
HOA Name Stillwater Estates
HOA Fee Include Common Area Maintenance,Snow Removal
Senior Community No
Tax ID 07407725308170000
Security Features Smoke Detector(s)
Acceptable Financing Cash, Conventional, VA Loan
Listing Terms Cash, Conventional, VA Loan
Special Listing Condition Standard
GET MORE INFORMATION




