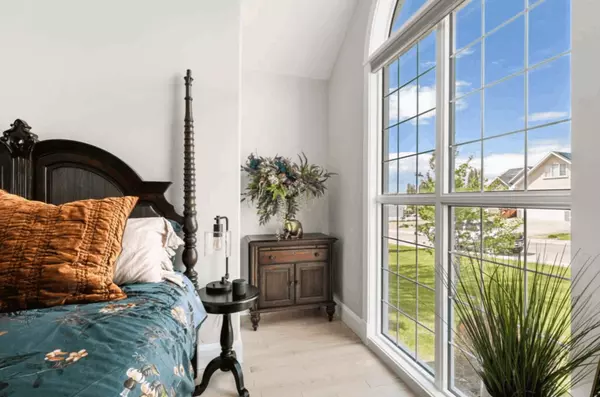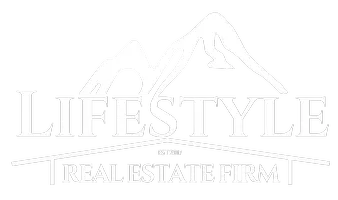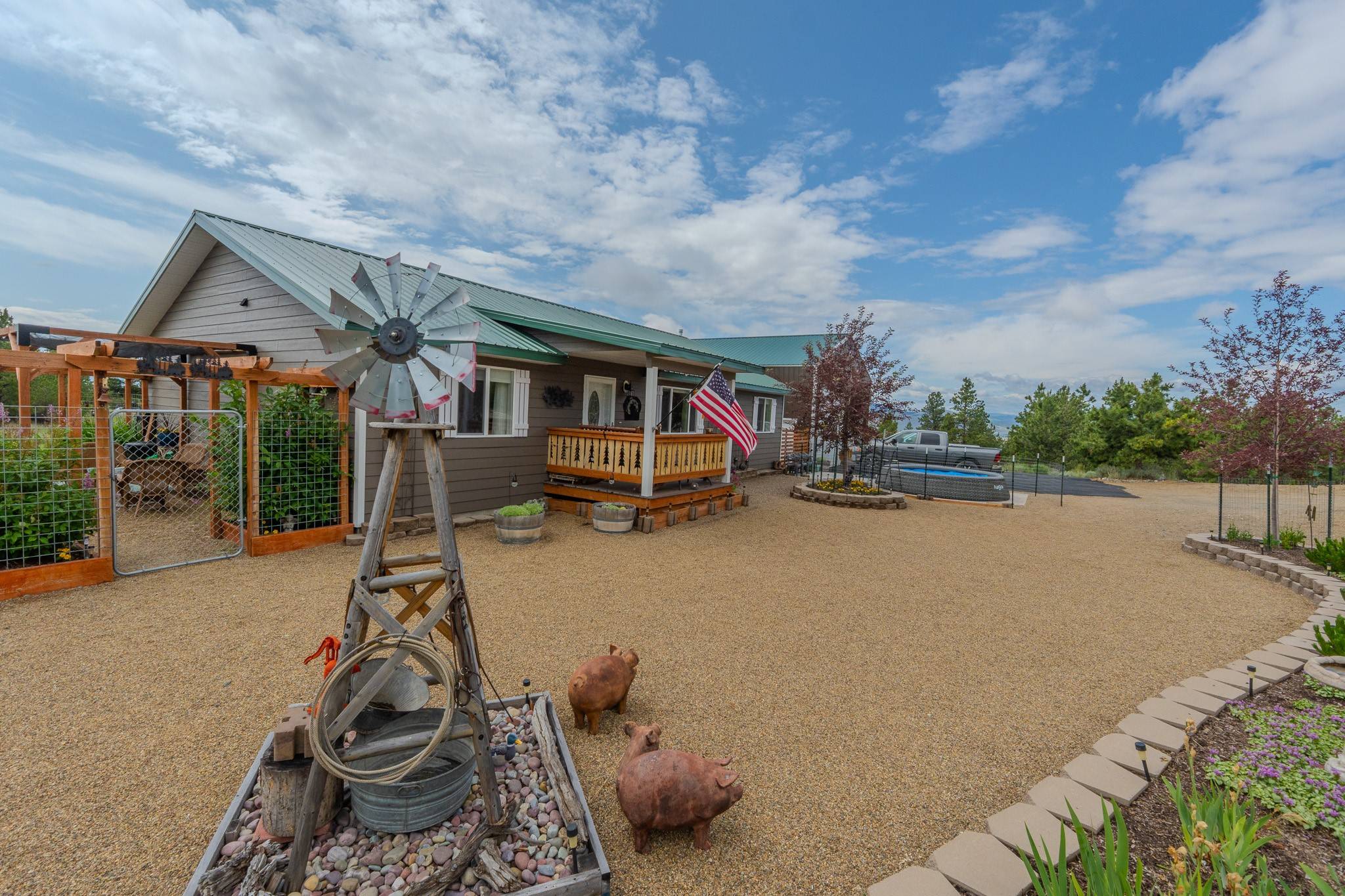8865 Jack Pine DR Helena, MT 59602
UPDATED:
Key Details
Property Type Single Family Home
Sub Type Single Family Residence
Listing Status Active
Purchase Type For Sale
Square Footage 1,500 sqft
Price per Sqft $460
MLS Listing ID 30052447
Style Ranch
Bedrooms 3
Full Baths 2
HOA Y/N No
Year Built 2019
Annual Tax Amount $2,424
Tax Year 2024
Lot Size 2.030 Acres
Acres 2.03
Property Sub-Type Single Family Residence
Property Description
Thoughtfully designed for long-term comfort, the split layout features a spacious primary suite on one end, and two cozy guest bedrooms on the other—centered around an open-concept living, dining, and kitchen area with vaulted ceilings and natural light.
Step out the back door to a shaded patio, terraced garden and fire pit area, or explore the additional, fully enclosed garden space on the northeast side—completely protected from deer and perfect for your vegetables, flowers, or berries.
Between the home and the 1,200 sq ft shop sits a fenced dog run with access to the fully fenced backyard. The shop includes two oversized overhead doors (12' and 9'), a wood-burning stove, and a heated, insulated bonus room ideal for card nights or extra storage. (see supplemental remarks) The freshly paved driveway and parking area add both function and curb appeal, while underground sprinklers keep the landscaping beautiful with ease. These sellers truly thought of everything—creating a peaceful, low-maintenance retreat that's built to grow old with you.
Welcome to your Montana dream home.
Sellers offering $10,000 credit toward buyers closing costs, pre-paids, or other needs.
Features List:
-Large primary bathroom with large, modern soaking tub separate from shower
-Luxury vinyl flooring throughout, with areas of carpet/felt overlaid for comfort and ease of replacement
-Extra wide doors for wheelchair access
-Large closets in all rooms
-Trex on all the porches
-Hickory custom cabinets and Corian countertops in the kitchen
-Large laundry/utility room
-Metal roof and cement board siding on house; full metal coverings on the shop
-Fully sealed crawlspace; 4' deep
Location
State MT
County Lewis And Clark
Rooms
Basement Crawl Space
Interior
Heating Forced Air, Wood Stove
Cooling Central Air
Fireplaces Number 1
Fireplace Yes
Appliance Dryer, Dishwasher, Microwave, Range, Refrigerator, Washer
Laundry Washer Hookup
Exterior
Exterior Feature Dog Run, Fire Pit, Garden, See Remarks
Parking Features Circular Driveway, Garage, Garage Door Opener, See Remarks
Garage Spaces 2.0
Utilities Available Electricity Connected, Natural Gas Connected, High Speed Internet Available
Water Access Desc Well
Roof Type Metal
Accessibility Accessible Doors
Porch Patio, Terrace
Building
Foundation Poured
Sewer Private Sewer, Septic Tank
Water Well
Architectural Style Ranch
Additional Building Workshop
New Construction No
Others
Senior Community No
Tax ID 05211131403260000
Acceptable Financing Cash, Conventional, FHA, VA Loan
Listing Terms Cash, Conventional, FHA, VA Loan
Special Listing Condition Standard
GET MORE INFORMATION




